Search the Special Collections and Archives Portal
Search Results
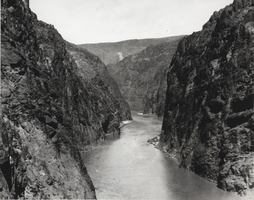
Photograph of Black Canyon, Hoover Dam, April 12, 1922
Date
Archival Collection
Description
Image
Nellis Air Force Base: Dining Hall: Bid Set, 1987 August 14
Level of Description
Scope and Contents
This set includes: index sheet, site plans, demolition plans, grading plans, utility plans, floor plans, exterior elevations, interior elevations, door/window schedules, wall sections, reflected ceiling plans, roof plans, construction details, equipment plans, equipment schedules, foundation plans, framing plans, plumbing plans, plumbing schedules, plumbing details, fire protection plans, fire protection details, HVAC plans, HVAC details, electrical plans and electrical details.
Nellis Air Force Base (Clark County, Nevada)
This set includes drawings by Strauss and Loftfield (engineer) and Harris Engineering, Inc (engineer).
Archival Collection
Collection Name: Gary Guy Wilson Architectural Drawings
Box/Folder: Roll 112
Archival Component
Renaissance Center Commercial Office Park, 1980 January 17; 1980 February 01
Level of Description
Scope and Contents
This set includes: floor plans, construction details, site plans, index sheet, door schedules, exterior elevations, building sections, roof plans, wall sections, foundation plans, framing plans, plumbing plans, HVAC plans, electrical plans, fixture schedules and grading plans.
This set includes drawings by Leason Pomeray Associates (architect), Applies Mechanical Systems Inc (engineer), POD Inc. (landscape architect) R.E. Wall and Associates (engineer), d.d. Pagarno, Inc. (consultant) and R.L. Foley and Associates (engineer).
This set includes Fashion Show Mall Food Court drawings by Foodservices Specialties Inc.
Archival Collection
Collection Name: Gary Guy Wilson Architectural Drawings
Box/Folder: Roll 364
Archival Component
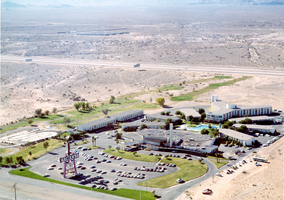
Aerial photograph of the Hacienda resort, circa late 1950s
Date
Archival Collection
Description
Site Name: Hacienda
Address: 3590 Las Vegas Boulevard South
Image
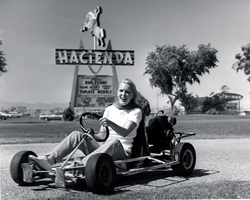
Photograph of a woman in a go-kart in front of the Hacienda sign (Las Vegas), 1967
Date
Archival Collection
Description
Site Name: Hacienda
Address: 3590 Las Vegas Boulevard South
Image

Photograph of men standing outside the Frisco Grocery, Tonopah (Nev.), 1901
Date
Archival Collection
Description
Site Name: Frisco Grocery (Tonopah, Nev.)
Image
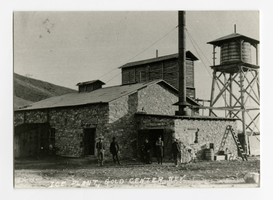
Photograph of men outside Gold Center Ice and Brewing Company, Gold Center (Nev.), 1900-1925
Date
Archival Collection
Description
Image
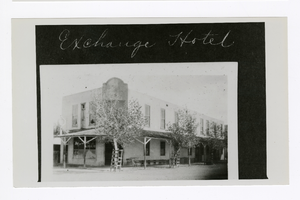
Photograph of Exchange Hotel, Beatty (Nev.), early 1900s
Date
Archival Collection
Description
Site Name: Exchange Hotel (Beatty, Nev.)
Image
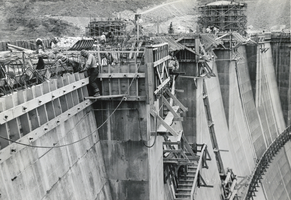
Photograph of construction work, Hoover Dam, circa early 1930s
Date
Archival Collection
Description
Image
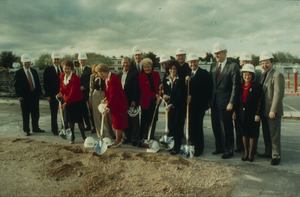
Slide of groundbreaking, University of Nevada, Las Vegas, 1998
Date
Archival Collection
Description
Image
