Search the Special Collections and Archives Portal
Search Results
Completed survey forms, 2017
Level of Description
Scope and Contents
This series is comprised of forms (2017) completed for each neon sign that was surveyed. Each form contains information such as the name of business associated with the neon sign, location address, and other specific notes such as the physical description of the sign, the type of display, and site location details. Forms are available in Microsoft Word file format.
Archival Collection
Collection Name: Southern Nevada Neon Survey Records
Box/Folder: Digital File 00
Archival Component
Residence: Vinnik: Addition
Level of Description
Scope and Contents
This set includes: floor plans, roof plans, site plans, preliminary sketches, reflected ceiling plans, interior elevations and interior perspectives.
This set includes drawings for Dr. and Mrs. Charles A. Vinnik (client).
Archival Collection
Collection Name: Gary Guy Wilson Architectural Drawings
Box/Folder: Roll 395
Archival Component
Residence: Slyman, 1982 February 23
Level of Description
Scope and Contents
This set includes drawings for Mr. and Mrs. Joe Slyman (client).
This set includes: preliminary sketches, floor plans, redlining, process drawings, exterior elevations, site plans, roof plans and exterior perspectives.
Archival Collection
Collection Name: Gary Guy Wilson Architectural Drawings
Box/Folder: Roll 430
Archival Component
Restaurant Remodel: Don Pettit
Level of Description
Scope and Contents
This set includes drawings for Don Pettit (client).
This set includes: redlines, site plans, foundation plans, floor plans, framing plans, construction details, exterior elevations, building sections, and roof plans.
Archival Collection
Collection Name: Gary Guy Wilson Architectural Drawings
Box/Folder: Roll 435
Archival Component
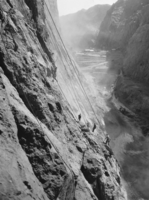
Film transparency of workers scaling the walls of the canyon, Hoover Dam, circa early 1930s
Date
Archival Collection
Description
Image
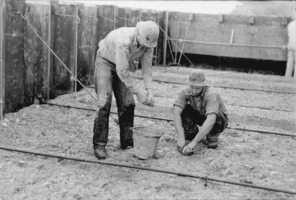
Film transparency of construction workers at Hoover Dam, August 31, 1933
Date
Archival Collection
Description
Image
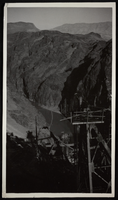
Photograph of cable transport construction, Hoover Dam, circa 1930-1935
Date
Archival Collection
Description
Image
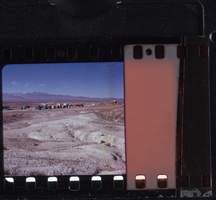
Photograph of Tule Springs camp, Nevada, circa 1962-1963
Date
Archival Collection
Description
Image
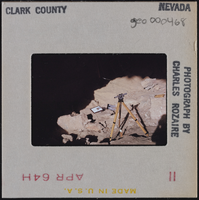
Photographic slide of surveying equipment, Clark County, Nevada, circa 1963-1964
Date
Archival Collection
Description
Image
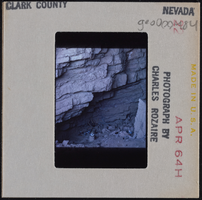
Photographic slide of excavation tools, circa 1963-1964
Date
Archival Collection
Description
Image
