Search the Special Collections and Archives Portal
Search Results
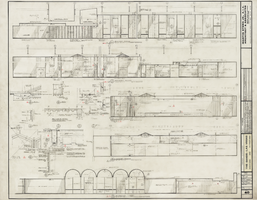
Architectural drawing of Sands Hotel (Las Vegas) additions and alterations, banquet rooms and lobby entrance, interior elevations, August 3, 1964
Date
Archival Collection
Description
Architectural plans for additions and alterations to The Sands Hotel. Printed on mylar. Fred D. Anderson, delineator.
Site Name: Sands Hotel
Address: 3355 Las Vegas Boulevard South
Image
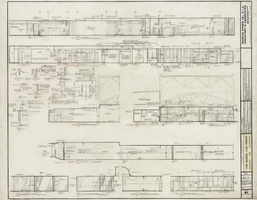
Architectural drawing of Sands Hotel (Las Vegas) additions and alterations, casino and promenade interior elevations, August 3, 1964
Date
Archival Collection
Description
Architectural plans for additions and alterations to The Sands Hotel. Printed on mylar. Fred D. Anderson, delineator
Site Name: Sands Hotel
Address: 3355 Las Vegas Boulevard South
Image
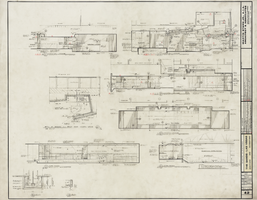
Architectural drawing of Sands Hotel (Las Vegas) additions and alterations, cocktail lounge interior elevations, August 3, 1964
Date
Archival Collection
Description
Architectural plans for additions and alterations to The Sands Hotel. Printed on mylar. Fred D. Anderson, delineator.
Site Name: Sands Hotel
Address: 3355 Las Vegas Boulevard South
Image

Architectural drawing of Sands Hotel (Las Vegas) additions and alterations, offices, living rooms and lobyies, interior elevations, August 3, 1964
Date
Archival Collection
Description
Architectural plans for additions and alterations to The Sands Hotel. Printed on mylar. Fred D. Anderson, delineator.
Site Name: Sands Hotel
Address: 3355 Las Vegas Boulevard South
Image
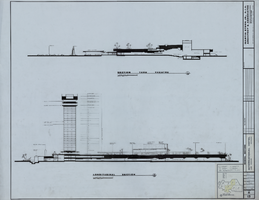
Architectural drawing of the International Hotel (Las Vegas), general sections, August 5, 1968
Date
Archival Collection
Description
Architectural drawing of the International Hotel, Las Vegas, Nevada. Printed on mylar. Berton Charles Severson, architect; Brian Walter Webb, architect; L. Stern, delineator.
Site Name: International Hotel
Address: 3000 Paradise Road
Image
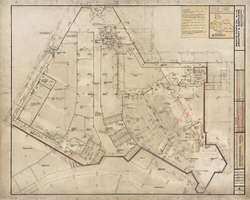
Architectural drawing of the International Hotel (Las Vegas), first floor plan section B, August 5, 1968
Date
Archival Collection
Description
Architectural drawing of the International Hotel, Las Vegas, Nevada. Drawn by W.R.M. Printed on mylar. Berton Charles Severson, architect; Brian Walter Webb, architect.
Site Name: International Hotel
Address: 3000 Paradise Road
Image
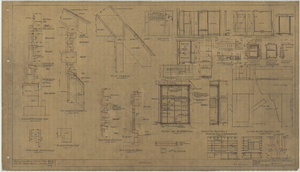
Architectural drawing of pavilion at Bryce Canyon National Park, Utah, details, May 16, 1924
Date
Description
Details and sections for pavilion at Bryce Canyon National Park, Utah. Scales as marked. Dr. by J.H.K. Tr. by J.H.K. Sheet #8, Job #259.5. 5/16/24. File no. 15181-H.
Site Name: Bryce Canyon National Park (Utah)
Image
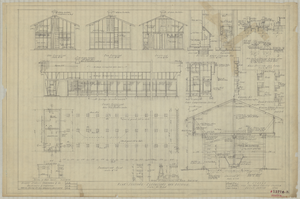
Architectural drawing of stable at Bryce Canyon National Park, Utah, elevations and details, April 23, 1928
Date
Description
Foundation plan, sections, exterior elevations, details for stable at Bryce Canyon National Park, Utah. Scale as noted. Sheet no. 2, Job no. 453, date 4-28-28. #15776-B.
Site Name: Bryce Canyon National Park (Utah)
Image
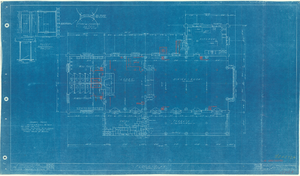
Architectural drawing of a pavilion for the Union Pacific System, Cedar Breaks, Utah, floor plan, May 30, 1924
Date
Description
Floor plan for pavilion at Cedar Breaks National Monument, Utah. "Dr. by N.B. Tr. by N.B. As constructed. W.O. 4878A, Sheet #2, Job #256. 15706B." "Scale 1/4" = 1'0'."
Site Name: Cedar Breaks National Monument (Utah)
Image
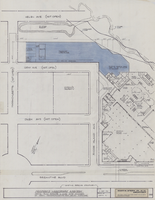
Architectural drawing of Harrah's Marina Hotel Casino (Atlantic City), proposed alterations and sketches of the warehouse addition, September 21, 1981
Date
Archival Collection
Description
Plans for proposed changes to Harrah's Marina Hotel Casino in Atlantic City. Drawn on tissue paper with pencil.
Site Name: Harrah's Marina Resort (Atlantic City)
Address: 777 Harrah's Boulevard, Atlantic City, NJ
Image
