Search the Special Collections and Archives Portal
Search Results
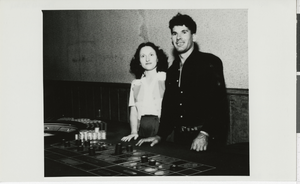
Photograph of dealer and casino owner in Town Hall Casino, Tonopah (Nev.), 1950-1959
Date
Archival Collection
Description
Image
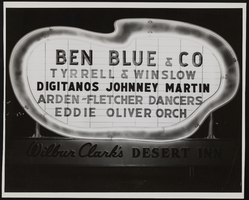
Photograph of Wilbur Clark's Desert Inn marquee, Las Vegas (Nev.), 1950s
Date
Archival Collection
Description
Image
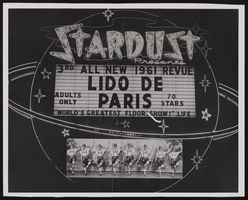
Photograph of a marquee advertising a show at the Stardust Hotel, Las Vegas (Nev.), 1961
Date
Archival Collection
Description
Image
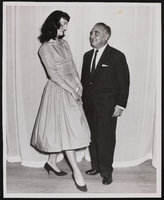
Photograph of Frank Sennes and a showgirl at the Stardust Hotel and Casino, Las Vegas (Nev.), 1958
Date
Archival Collection
Description
Image

Architectural drawing, Circus Circus (Las Vegas), detailed proposal sheets, attic floor plan, section A, November 17, 1967
Date
Archival Collection
Description
Project overview sheets of the major elements of Circus Circus from November 1967; Parchment architectural plans
Site Name: Circus Circus Las Vegas
Address: 2880 Las Vegas Boulevard South
Image
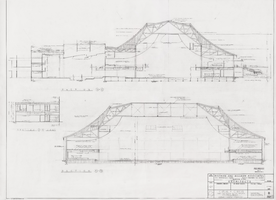
Architectural drawing, Circus Circus (Las Vegas), detailed proposal sheets, general sections, November 17, 1967
Date
Archival Collection
Description
Project overview sheets of the major elements of Circus Circus from November 1967; parchment architectural plans
Site Name: Circus Circus Las Vegas
Address: 2880 Las Vegas Boulevard South
Image
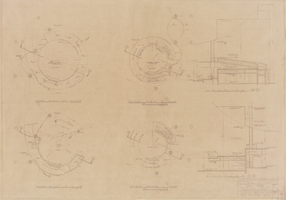
Architectural drawing of Circus Circus (Las Vegas), grand ramp, stair, and platform detail, April 8, 1968
Date
Archival Collection
Description
Details and sections of the grand ramp and stairs construction for the Circus Circus casino from 1968. Printed on parchment.
Site Name: Circus Circus Las Vegas
Address: 2880 Las Vegas Boulevard South
Image
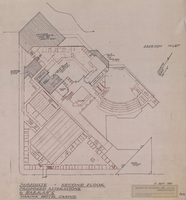
Architectural drawing of Harrah's Marina Resort (Atlantic City), immediate second floor proposed alterations, September 14, 1981
Date
Archival Collection
Description
Second floor plans for proposed changes to Harrah's Resort in Atlantic City. Parchment and pencil.
Site Name: Harrah's Marina Resort (Atlantic City)
Address: 777 Harrah's Boulevard, Atlantic City, NJ
Image
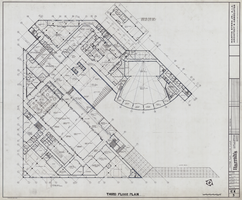
Architectural drawing of Harrah's Marina Hotel Casino (Atlantic City), third floor master plan, October 2, 1981
Date
Archival Collection
Description
Master plan for Harrah's Atlantic City. 'Justinn C.' is written in the 'Drawn By' box. Printed on mylar.
Site Name: Harrah's Marina Resort (Atlantic City)
Address: 777 Harrah's Boulevard, Atlantic City, NJ
Image
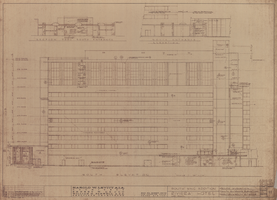
Architectural drawing of Riviera Hotel and Casino (Las Vegas), south wing addition south entrance elevation, August 4, 1965
Date
Archival Collection
Description
South entrance elevation and entrance cross sections for the addition of the south wing of the Riviera from 1965. Facsimile on parchment.
Site Name: Riviera Hotel and Casino
Address: 2901 Las Vegas Boulevard South
Image
