Search the Special Collections and Archives Portal
Search Results
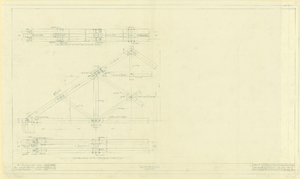
Architectural drawing of a pavilion for the Union Pacific System, Cedar Breaks, Utah,truss details, June 24, 1926
Date
Description
Truss details for pavilion at Cedar Breaks National Monument, Utah. "Dr., tr., ch. by P. R. Gage. Sheet No. 6, Job No. 256. Scale 1"=1'0."
Site Name: Cedar Breaks National Monument (Utah)
Image
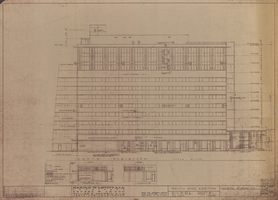
Architectural drawing of Riviera Hotel and Casino (Las Vegas), south wing addition north elevation, August 4, 1965
Date
Archival Collection
Description
North elevation of the south wing addition of the Riviera Hotel and Casino from 1965. Facsimile on parchment.
Site Name: Riviera Hotel and Casino
Address: 2901 Las Vegas Boulevard South
Image
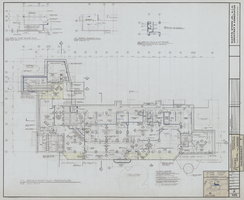
Architectural drawing of Riviera Hotel (Las Vegas), second floor plan, restaurants, increment 1, circa October, 1981
Date
Archival Collection
Description
Second floor restaurant plans from 1981 for changes to the Riviera. Drawn by J.M. Printed on mylar.
Site Name: Riviera Hotel and Casino
Address: 2901 Las Vegas Boulevard South
Image
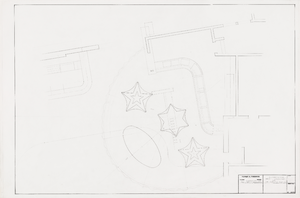
Architectural drawing of the New Frontier Hotel and Casino (Las Vegas) Silver Dollar Buffet, proposed layout, 1960s
Date
Archival Collection
Description
Plan for the proposed Silver Dollar Buffet for the New Frontier Hotel and Casino in the 1960s. Original medium: pencil on paper.
Site Name: Frontier
Address: 3120 Las Vegas Boulevard South
Image
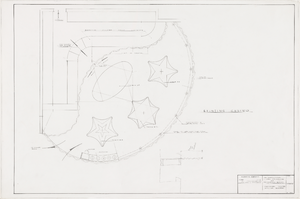
Architectural drawing of the New Frontier Hotel and Casino (Las Vegas), proposal for layout of Silver Dollar Buffet, 1960s
Date
Archival Collection
Description
Plan for the proposed Silver Dollar Buffet for the New Frontier Hotel and Casino in the 1960s. Original medium: pencil on paper.
Site Name: Frontier
Address: 3120 Las Vegas Boulevard South
Image
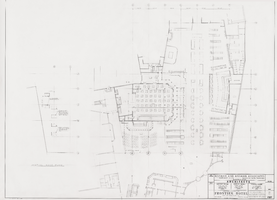
Architectural drawing of the New Frontier Hotel and Casino (Las Vegas), first floor alterations and partial roof plan, circa 1966
Date
Archival Collection
Description
Undated floor and roof plan for the casino area of the New Frontier Hotel and Casino. Original medium: pencil on parchment.
Site Name: Frontier
Address: 3120 Las Vegas Boulevard South
Image
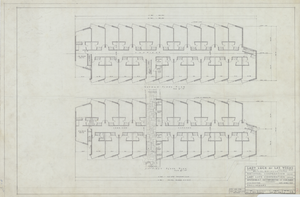
Architectural drawing of the Hacienda (Las Vegas), preliminary first and second floor plan, November 4, 1954
Date
Archival Collection
Description
Preliminary study of various aspects of the proposed Lady Luck/ Hacienda. Drawn by: G.G.P. Original medium: pencil on paper.
Site Name: Hacienda
Address: 3590 Las Vegas Boulevard South
Image
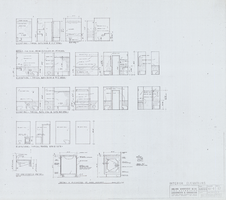
Architectural drawing of the Fabulous Flamingo addition (Las Vegas), bathroom elevations, March 6, 1961
Date
Archival Collection
Description
Bathroom elevations and details for a four story hotel building for the Flamingo from 1961. Printed on parchment.
Site Name: Flamingo Hotel and Casino
Address: 3555 Las Vegas Boulevard South
Image
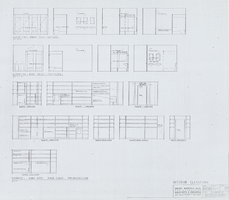
Architectural drawing of the Fabulous Flamingo addition (Las Vegas), interior bathroom elevations, March 6, 1961
Date
Archival Collection
Description
Bathroom elevations and details for a four story hotel building for the Flamingo from 1961. Printed on parchment.
Site Name: Flamingo Hotel and Casino
Address: 3555 Las Vegas Boulevard South
Image
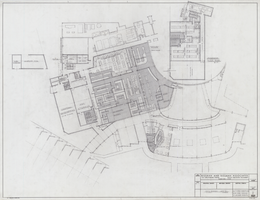
Architectural drawing of the Hacienda (Las Vegas), kitchen additions, employee dining and locker rooms, September 5, 1968
Date
Archival Collection
Description
Plans for a 1968 Hacienda kitchen remodel. Includes revision dates.
Site Name: Hacienda
Address: 3590 Las Vegas Boulevard South
Image
