Search the Special Collections and Archives Portal
Search Results
Condominium Project: Maison Rouge Plaza, 1973 September 28; 1974 February 04
Level of Description
Scope and Contents
This set includes: index sheet, roof plans, lighting plans, electrical plans, electrical schedules, preliminary sketches, finish schedules, floor plans, exterior elevations, building sections, interior elevations, construction details, framing plans, foundation plans, site plans, sewer schematics, wall sections, HVAC plans and grading plans.
This set includes drawings for WOMAC Incorporated (client) by Babayan and Pappas (engineer) and Meridian Engineering (engineer).
Archival Collection
Collection Name: Gary Guy Wilson Architectural Drawings
Box/Folder: Roll 082
Archival Component
P.T.'s Trolley Casino: Additions and Alterations, 1991 March 12; 1991 March 20
Level of Description
Scope and Contents
This set includes: site plans, index sheet, demolition plans, floor plans, interior elevations, roof plans, exterior elevations, building sections, wall sections, foundation plans, roof plans, finish/door/window schedules, general specifications, redlining and landscape plans.
This set includes drawings for Tom and Phil Boekley (client).
This set includes a Joint Use Parking Study report.
Archival Collection
Collection Name: Gary Guy Wilson Architectural Drawings
Box/Folder: Roll 350
Archival Component
Residence: Chit Yong, 1986 June 30; 1987 February 06
Level of Description
Scope and Contents
This set includes drawings for Mr. and Mrs. Chit Yong (client) Harris and Simonicini, Ltd (engineer).
This set includes: site plans, grading plans, landscape plans, foundation plans, floor plans, construction details, roof plans, reflected ceiling plans, exterior elevations, interior elevations, framing plans, redlining, building sections, finish/door/window schedules, plumbing schedules, fixture schedules, electrical plans and HVAC plan.
Archival Collection
Collection Name: Gary Guy Wilson Architectural Drawings
Box/Folder: Roll 402
Archival Component
Lewis Homes Records
Identifier
Abstract
The Lewis Homes Records (approximately 1990-2009) contain the records of Lewis Homes, a Southern California based company that was one of the top home builders in the Las Vegas Valley during the 1990s and 2000s. This collection focuses on the Orchards and Orchards West neighboorhood in eastern Las Vegas, Nevada and contains a parcel map, history of title claims for certain land parcels, and documents related to site development. The collection also contains some material related to the Southern Nevada Homebuilders Association in the 2000s.
Archival Collection
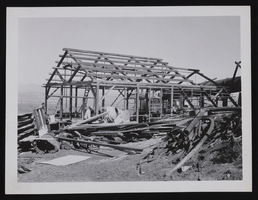
Pioche Power and Light Company, image 001 of 009: photographic print
Date
Description
Image
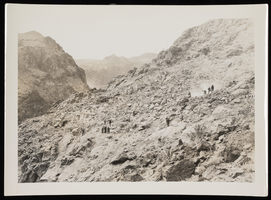
Photograph of hikers at Arizona spillway, Hoover Dam, circa 1932
Date
Archival Collection
Description
Image
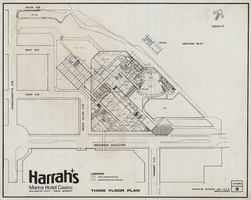
Architectural drawing of Harrah's Resort Atlantic City, third floor plan, December 10, 1983
Date
Archival Collection
Description
Project overview drawings of Harrah's Marina in Atlantic City from 1983; printed on mylar. Shows floor plan with outline of the surrounding site. Includes mezzanine floor plan.
Site Name: Harrah's Marina Resort (Atlantic City)
Address: 777 Harrah's Boulevard, Atlantic City, NJ
Image
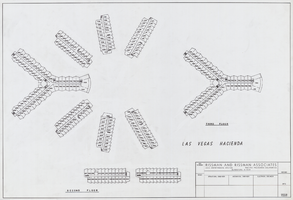
Architectural drawing of the Hacienda (Las Vegas), plot plan of the second and third floors, 1965-1969
Date
Archival Collection
Description
Undated plot plan for the Hacienda, circa late 1960s.
Site Name: Hacienda
Address: 3590 Las Vegas Boulevard South
Image
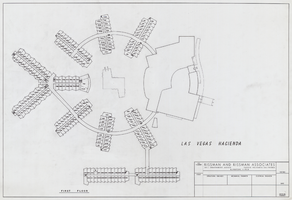
Architectural drawing of the Hacienda (Las Vegas), first floor plot plan, 1965-1969
Date
Archival Collection
Description
Undated plot plan for the Hacienda, circa late 1960s.
Site Name: Hacienda
Address: 3590 Las Vegas Boulevard South
Image
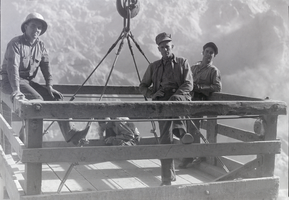
Film transparency showing construction workers at Hoover Dam, circa 1930s
Date
Archival Collection
Description
Image
