Search the Special Collections and Archives Portal
Search Results
Arlene and Nephi Potter oral history interview
Identifier
Abstract
Oral history interview with Arlene and Nephi Potter conducted by Shirley A. Myers on July 07, 1975 for the Ralph Roske Oral History Project on Early Las Vegas. In this interview, Arlene discusses her personal history, education, and church activities. Nephi then discusses his employment at the Basic Magnesium Plant and the two recall atomic bomb explosions at the Nevada Test Site. Later, Nephi and Arlene discuss Carole Lombard’s plane crash and the construction of Hoover Dam (Boulder Dam). Lastly, the two recall their experiences living in Las Vegas, Nevada.
Archival Collection
Ruby and Bud Rankin oral history interview
Identifier
Abstract
Oral history interview with Ruby and Bud conducted by Chuck Williams on November 23, 2012 for the Friends of Red Rock Canyon in Nevada Oral History Project. Ruby Rankin begins the interview talking about her parents when they were caretakers of Oliver Ranch near Blue Diamond, Nevada. She briefly talks about Blue Diamond school. Then, Bud Rankin joins the interview and speaks about other caretakers, exploring the property, and the Carole Lombard plane crash site. Lastly, he briefly talks about the Oliver family.
Archival Collection

Letter from A. M. Folger (Las Vegas) to Frank Strong, February 21, 1948
Date
Archival Collection
Description
Discussion of drilling two wells on the Las Vegas Ranch to make up for the irrigation water lost by the City forbidding the use of effluent, and of giving up acreage for the Elks and a sewer treatment plant.
Text
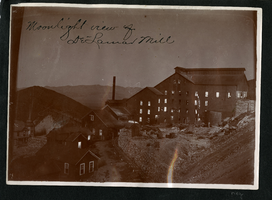
Photograph of night operations at the Delamar Mill, Delamar (Nev.), 1900-1925
Archival Collection
Description
Site Name: Delamar Mill (Delamar, Nev.)
Image
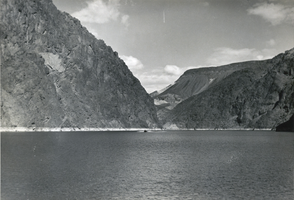
Photograph of Fortification Hill, Lake Mead, circa late 1930s
Date
Archival Collection
Description
Image
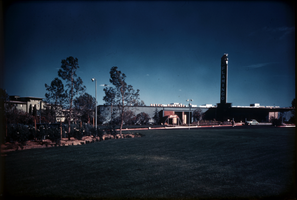
Slide of the Flamingo Hotel and Casino, Las Vegas, circa early 1950s
Date
Archival Collection
Description
Image
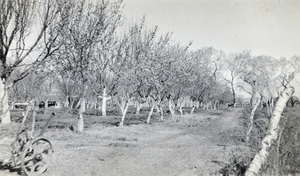
Photograph of an orchard at the Las Vegas Ranch, circa early 1900s
Date
Archival Collection
Description
Image
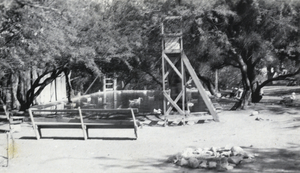
Photograph of ducks at the Las Vegas Ranch, circa early 1900s
Date
Archival Collection
Description
Image
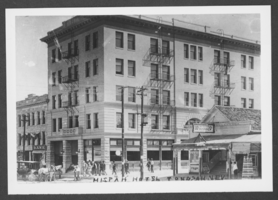
Photograph of Mizpah Hotel, Tonopah, Nevada, circa 1980s
Date
Archival Collection
Description
Image
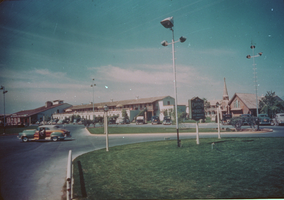
Film transparency showing the Little Church of the West chapel, Last Frontier Village, circa 1940s-1950s
Date
Archival Collection
Description
Image
