Search the Special Collections and Archives Portal
Search Results
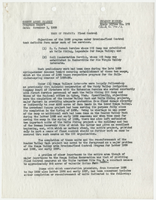
County agent project progress report, Flood control, November 1, 1936
Date
Archival Collection
Description
Report on the 1936 work on erosion-flood control projects done by the Civilian Conservation Corps for the U. S. Forest Service and the Soil Conservation Service. Project Number: State Office No. 172, Clark County No. 12
Text
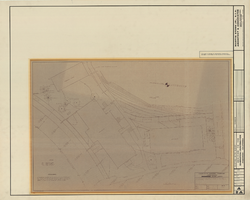
Huntington addition, architectural, electrical, mechanical, and plumbing: architectural drawings, image 003
Date
Description
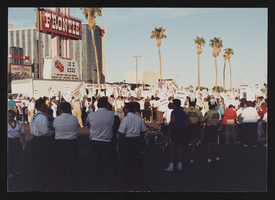
Photographs of Ironworkers and classified workers at Frontier Hotel, Culinary Union, Las Vegas (Nev.), 1991 August 07 (folder 1 of 1)
Date
Archival Collection
Description
Culinary Union workers strike at the Frontier Hotel and Casino on August 7, 1991. Secretary-treasurer of the Culinary Workers Union, Jim Arnold, and civil rights activist, Jesse Jackson are shown speaking on stage. Photographs also show police officers and travel buses on site. A large banner is partly shown, reading "Welcome iron workers... iron workers of the state of California and vicinity including..." Protest signs read, "Conquering the Frontier, Culinary Local 226, Bartenders Local 165." The Frontier marquee is depicted and reads, "Welcome teachers & ironworkers, bottled beer 25 cents 2pm Aug. 7 .. 10"Arrangement note: Series I. Demonstrations, Subseries I.A. Frontier Strike Site name: Frontier Hotel and Casino
Image
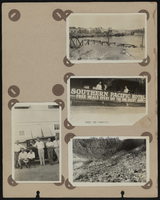
Southern Nevada Photo Album, image 031
Description
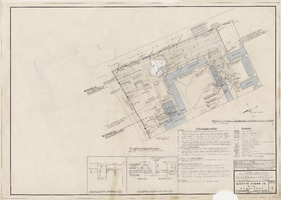
Architectural drawing of hi-rise addition, Sahara Hotel (Las Vegas), plot plan, parking layout, and utilities, April 24, 1959
Date
Archival Collection
Description
Architectural plans for the addition of a hotel tower for the Sahara from 1959. Includes plot plan notes. Printed on onion skin.
Site Name: Sahara Hotel and Casino
Address: 2535 Las Vegas Boulevard South
Image

Architectural drawing of hi-rise addition, Sahara Hotel (Las Vegas), typical floor plan (2-13 inclusive), April 24, 1959
Date
Archival Collection
Description
Architectural plans for the addition of a hotel tower for the Sahara from 1959. Includes revisions, elevations, and details. Printed on onion skin.
Site Name: Sahara Hotel and Casino
Address: 2535 Las Vegas Boulevard South
Image
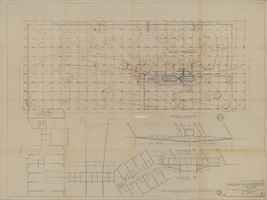
Architectural drawing of the Hacienda (Las Vegas), golf course and general plot plan, December 4, 1957
Date
Archival Collection
Description
Plans for the golf course additions for the Hacienda from 1957-1958. Includes plan of passage and building connection. Original medium: parchment ozalid
Site Name: Hacienda
Address: 3590 Las Vegas Boulevard South
Image
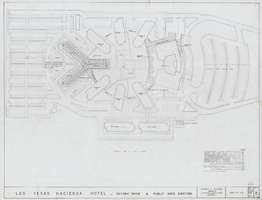
Architectural drawing of the Hacienda (Las Vegas), second room and public area additions, general plot plan, December 21, 1962
Date
Archival Collection
Description
General plot plan with public area additions for the 1963 renovation of the Hacienda. Includes revision dates and parking tabulations.
Site Name: Hacienda
Address: 3590 Las Vegas Boulevard South, Las Vegas, NV
Image
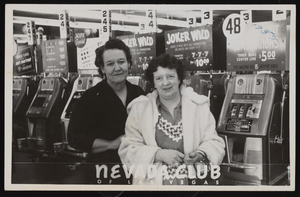
Postcard of women in the Nevada Club, Las Vegas (Nev.), 1957
Date
Archival Collection
Description
Image
