Search the Special Collections and Archives Portal
Search Results
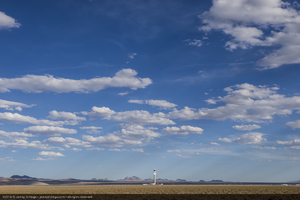
Distant view of Crescent Dunes Solar, near Tonopah, Nevada: digital photograph
Date
Archival Collection
Description
Photographer's assigned keywords: "110 megawatts; CSP; Concentrated Solar Energy; Concentrated Solar Power; Crescent Dunes; NV; Nevada; Solar Reserve; SolarReserve; Tonopah; concentrated solar thermal; green energy; ground-based photo; molten salt; off-site; renewable energy; storage; tower."
Image
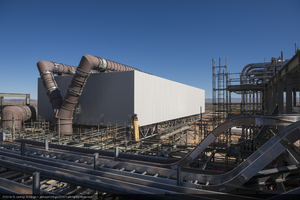
The air cooled condenser at Crescent Dunes Solar, near Tonopah, Nevada: digital photograph
Date
Archival Collection
Description
Photographer's assigned keywords: "110 megawatts; CSP; Concentrated Solar Energy; Concentrated Solar Power; Crescent Dunes; NV; Nevada; Solar Reserve; SolarReserve; Tonopah; concentrated solar thermal; green energy; ground-based photo; molten salt; on-site; renewable energy; storage; tower."
Image
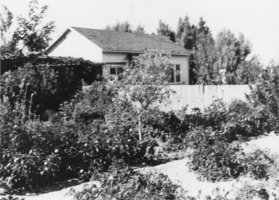
House and garden belonging to Gordon and Billie Bettles: photographic print
Date
Archival Collection
Description
From the Nye County, Nevada Photograph Collection (PH-00221) -- Series I. Amargosa Valley, Nevada -- Subseries I.A. Fishel Family (T&T Ranch). The house was occupied by Betty-Jo Boyde and her husband in 1990, was moved to the site by the Bettles from Death Valley Junction, California. The site was bare land when the Bettles moved onto it. As this picture testifies, Billie Bettle's reputation as a skilled gardener is fully justified.
Image
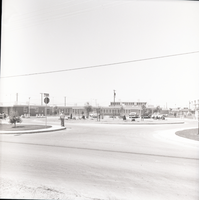
Film negatives of building development on the corner of Prisin Zano Circle and Highland Drive, August 24, 1965.
Date
Description
Set of twelve negatives from Nevada State Museum showing the site for the Gerson Park housing project (?), August 24, 1965.
Image
Merlino, James Donald "Jim", 1928-
Nye County, Nevada Sheriff who oversaw police activities at anti-nuclear protests at Nevada Test Site. See: http://articles.latimes.com/1988-07-11/news/mn-4277_1_nevada-test-site
Date of birth: 11/25/1928
Place of birth: Wallace, Idaho
Person
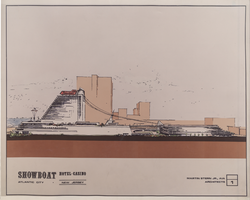
Proposal for the Showboat Hotel and Casino (Atlantic City), circa 1985
Date
Archival Collection
Description
Bound proposal for the Atlantic City Showboat including artist's conceptions, vicinity map, shade impact study, and architectural drawings for all major components.
Site Name: Showboat Hotel and Casino (Atlantic City)
Address: 801 Boardwalk, Atlantic City, NJ
Image
Susan Fine oral history interview
Identifier
Abstract
Oral history interview with Susan Fine conducted by Cecillia Boland on February 18, 1976 for the Ralph Roske Oral History Project on Early Las Vegas. Fine discusses her family background and moving to Boulder City, Nevada, and then later moving to Las Vegas, Nevada. She also discusses the educational system, church involvement, mercury test site, Howard Hughes’ impact to Las Vegas, Nevada, and Boulder (Hoover) Dam.
Archival Collection
Alice Lake-Rockwell and Earl Rockwell Photographs
Identifier
Abstract
The Alice Lake-Rockwell and Earl Rockwell Photographs depict the Las Vegas, Nevada area from approximately 1880 to 1962. The photographs primarily depict the Lake-Rockwell Family in Las Vegas, including Earl Rockwell with a local baseball team, the Las Vegas Volunteer Fire Department, and the Las Vegas Police. Other photographs include the Hoover (Boulder) Dam construction site and views of the completed dam. The photographs also portray family members from the Rockwell Family.
Archival Collection
Nellis Air Force Base: Unaccompanied Enlisted Personnel Housing
Level of Description
Scope and Contents
This set includes: index sheet, site plans, demolition plans, grading plans, utility plans, floor plans, exterior elevations, interior elevations, door/window schedules, wall sections, reflected ceiling plans, roof plans, construction details, equipment plans, equipment schedules, foundation plans, framing plans, plumbing plan, plumbing schedules, plumbing details, fire protection plan, fire protection details, HVAC plan, HVAC details, electrical plans and electrical details.
This set includes drawings by Strauss and Loftfield (engineer).
Archival Collection
Collection Name: Gary Guy Wilson Architectural Drawings
Box/Folder: Roll 108
Archival Component
Nellis Air Force Base: Dining Hall: 60 Percent Phase
Level of Description
Scope and Contents
This set includes: index sheet, site plans, demolition plans, grading plans, utility plans, landscape plans, floor plans, exterior elevations, interior elevations, door/window schedules, wall sections, reflected ceiling plans, roof plans, construction details, equipment plans, equipment schedules, foundation plans, framing plans, plumbing plans, plumbing schedules, plumbing details, fire protection plans, fire protection details, HVAC plans, HVAC details, electrical plans and electrical details.
This set includes drawings by Harris and Simoncini, Ltd (engineer).
Archival Collection
Collection Name: Gary Guy Wilson Architectural Drawings
Box/Folder: Roll 109
Archival Component
