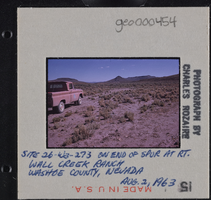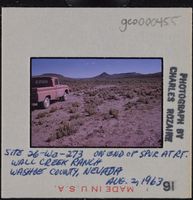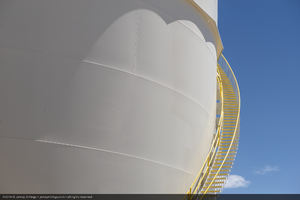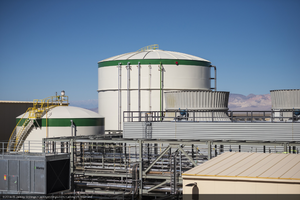Search the Special Collections and Archives Portal
Search Results

Photographic slide of Wall Creek Ranch, Nevada, August 2, 1963
Date
Archival Collection
Description
Image

Photographic slide of Wall Creek Ranch, Nevada, August 2, 1963
Date
Archival Collection
Description
Image
Adobe Springs Apartment Complex, 1986 December 03; 1987 December 28
Level of Description
Scope and Contents
This set includes: redlining, process drawings, index sheet, site plans, floor plans, exterior elevations, foundation plans, framing plans, roof plans, building sections, construction details, interior elevations, finish/door/window schedules, electrical details, fixture schedules, electrical schematics, fire alarm plans, HVAC plans, plumbing plans, plumbing schematics, general specifications, water and sewer plans, grading plans and utility plans.
Archival Collection
Collection Name: Gary Guy Wilson Architectural Drawings
Box/Folder: Roll 014
Archival Component

Water tank, Crescent Dunes Solar, near Tonopah, Nevada: digital photograph
Date
Archival Collection
Description
Photographer's assigned keywords: "110 megawatts; CSP; Concentrated Solar Energy; Concentrated Solar Power; Crescent Dunes; NV; Nevada; Solar Reserve; SolarReserve; Tonopah; concentrated solar thermal; green energy; ground-based photo; molten salt; on-site; renewable energy; storage; tower."
Image

Water tank, Crescent Dunes Solar, near Tonopah, Nevada: digital photograph
Date
Archival Collection
Description
Photographer's assigned keywords: "110 megawatts; CSP; Concentrated Solar Energy; Concentrated Solar Power; Crescent Dunes; NV; Nevada; Solar Reserve; SolarReserve; Tonopah; concentrated solar thermal; green energy; ground-based photo; molten salt; on-site; renewable energy; storage; tower."
Image

Water tanks, Crescent Dunes Solar, near Tonopah, Nevada: digital photograph
Date
Archival Collection
Description
Photographer's assigned keywords: "110 megawatts; CSP; Concentrated Solar Energy; Concentrated Solar Power; Crescent Dunes; NV; Nevada; Solar Reserve; SolarReserve; Tonopah; concentrated solar thermal; green energy; ground-based photo; molten salt; on-site; renewable energy; storage; tower."
Image
Harry Reid oral history interviews
Identifier
Abstract
Oral history interviews with Harry Reid conducted by Claytee D. White on July 28, 2017, December 1, 2017, August 8, 2019, and September 12, 2019 for the Boyer Early Las Vegas Oral History Project. In the first interview, Senator Harry Reid talks about his experiences as chairman of the Nevada Gaming Commission from 1977 to 1981. He discusses casino decisions related to the Stardust Resort and Casino, the Fremont Hotel, the Aladdin Hotel and Casino, and the Hacienda Resort Hotel and Casino as well as the FBI requesting wiretaps and the Nevada Gaming Commission issuing gaming licenses at that time. In the second interview, Reid shares details as city attorney in Henderson, Nevada, his work with the University Medical Center Hospital Board, and case details as an attorney with the firm of Singleton, DeLanoy, and Jemison. Some of the cases he describes include litigation against Safeway stores, charges of drugs and murder, and evictions.
In the third interview, Reid discusses his term serving the United States House of Representatives and his role as Senate Majority Leader. He recalls his election to Nevada Assembly in 1968, his tenure as Lieutenant Governor of Nevada from 1971 to 1975, his position as chairman of the Nevada Gaming Commission from 1977 to 1981, and his position as Nevada's delegate in the United States House of Representatives from 1983 to 1987. Reid also talks about his political defeats when running for United States Senate and for Mayor of Las Vegas. In the fourth interview, Reid talks about various significant sites in Nevada including Searchlight, Yucca Mountain, and the Nevada Test Site.
Archival Collection
Eileen Margaret Green Photograph Collection
Identifier
Abstract
The Eileen Margaret Green Photograph Collection (approximately 1987) consists of photographs and a negative of rock art sites in Southern Nevada taken by Eileen Margaret Green, a former anthropology student at the University of Nevada, Las Vegas. Eileen used the photographs in her 1987 master’s thesis, “A Cultural Ecological Approach to the Rock Art of Southern Nevada.”
Archival Collection
Tennistates, 1977 September 26; 1978 April 06
Level of Description
Scope and Contents
This set includes: site plans, foundation plans, framing plans, floor plans, interior elevations, preliminary sketches, redlining, exterior elevations, roof plans, electrical plans, construction details and building sections.
This set includes drawings for Bronze Construction Co. (client), and the residences for Gamage, Mr. and Mrs. Charles Costa, Schmidt, Mr. and Mrs. Tony Foley, Horner, Mr. and Mrs. Tom Digiacomo, Mr. and Mrs. Bob Mauer, and Mr. and Mrs. Otto Ravenholt (client).
Archival Collection
Collection Name: Gary Guy Wilson Architectural Drawings
Box/Folder: Roll 544
Archival Component
Coney Island Restaurant: Proposal, 1975 November 12; 1976 December 30
Level of Description
Scope and Contents
This set includes: floor plans, framing plans, wall sections, construction details, site plans, landscape plans, foundation plans, exterior elevations, roof plan, interior elevations, finish/door schedule, reflected ceiling plans, wiring diagrams, mechanical plan, utility plans, building sections, grading plans, plumbing plans, electrical plans and equipment schedules.
This set includes drawing for Original Coney Island System of America (client) by Western International Design (consultant).
Archival Collection
Collection Name: Gary Guy Wilson Architectural Drawings
Box/Folder: Roll 084
Archival Component
