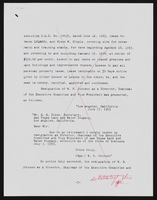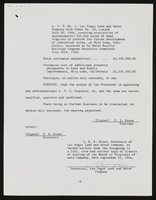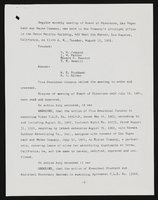Search the Special Collections and Archives Portal
Search Results
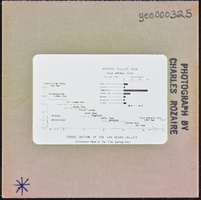
Photographic slide of a Las Vegas Valley plant and rain graph, circa 1950s-1960s
Date
Archival Collection
Description
Image
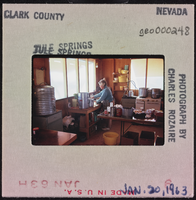
Photographic slide of a person inside a cook shack at Tule Springs, Nevada, January 20, 1963
Date
Archival Collection
Description
Image
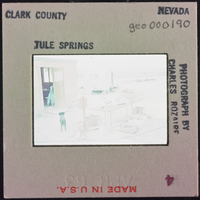
Photographic slide of cook shack, Tule Springs, Nevada, circa 1962-1963
Date
Archival Collection
Description
Image
Southgate Apartments, 1987 August 10
Level of Description
Scope and Contents
This set includes: This set includes: index sheet, site plans, floor plans, framing plans, roof plans, building sections, interior elevations, redlining, construction details, finish/door/window schedules, plans and fixture schedules, grading plans, water and sewer plans.
This set includes drawings for Southgate Associates (client) by Southwest Engineering (engineer).
Archival Collection
Collection Name: Gary Guy Wilson Architectural Drawings
Box/Folder: Roll 517
Archival Component
Tropicana Park
Level of Description
Scope and Contents
This set includes: electrical schematics, index sheet, site plans, landscape plans, floor plans, exterior elevations, framing plans, foundation plans, building sections, construction details, interior elevations, finish/door/window schedules, general specifications, HVAC plans, plumbing plans and plumbing schematics.
This set includes drawings for the Mueller Group (client).
Archival Collection
Collection Name: Gary Guy Wilson Architectural Drawings
Box/Folder: Roll 566
Archival Component
American Nevada Corporation (ANC) and Green Valley Records, 1979-1990
Level of Description
Scope and Contents
Publicity materials, business plans, reports, proposals, and project binders from 1979 to 1990 document Mark Fine’s work as President of American Nevada Corporation (ANC) and the development of Green Valle in Henderson, Nevada. ANC records also include design standards, memos, financial information, budgets, site plans, projections, and some correspondence. The corporation itself and its subsidiaries are documented in the series, as well as specific real estate development projects of Green Valley.
Archival Collection
Collection Name: Mark L. Fine Papers
Box/Folder: N/A
Archival Component

