Search the Special Collections and Archives Portal
Search Results
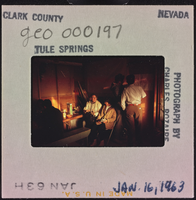
Photographic slide of people inside a cook shack at Tule Springs, Nevada, January 16, 1963
Date
1963-01-16
Archival Collection
Description
People sitting at a dining table inside the "cook shack" at Tule Springs camp site.
Image
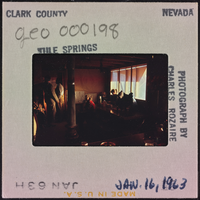
Photographic slide of people inside a cook shack at Tule Springs, Nevada, January 16, 1963
Date
1963-01-16
Archival Collection
Description
People sitting at a dining table inside the "cook shack" at Tule Springs camp site.
Image
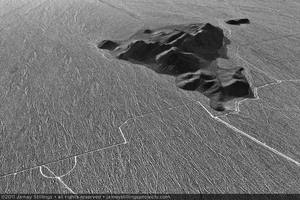
Photograph of boundary lines of the solar fields for Units 2 and 3, April 21, 2011
Date
2011-04-21
Archival Collection
Description
Boundary lines of the solar fields for Units 2 and 3 circumvent hill formation that rises above the alluvial slope of the site
Image
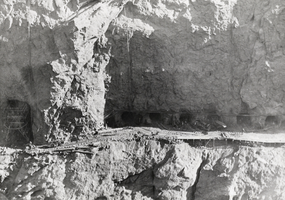
Photograph of wall construction for Hoover Dam, 1931
Date
1931
Archival Collection
Description
A view of Boulder Canyon walls under construction at the Hoover Dam site near Boulder City, Nevada.
Image
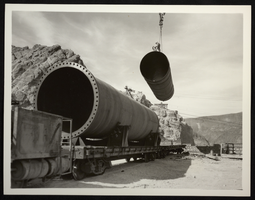
Photograph of penstock pipes, Hoover Dam, April 27, 1934
Date
1934-04-27
Archival Collection
Description
An image of pipes from the Babcock and Wilcox Company used for penstocks at the Hoover (Boulder) Dam construction site.
Image
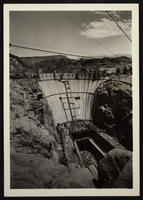
Photograph of Hoover Dam construction, circa 1934-1935
Date
1934 to 1935
Archival Collection
Description
An image showing a completed dam face and partially-completed powerhouse at the Hoover (Boulder) Dam construction site.
Image
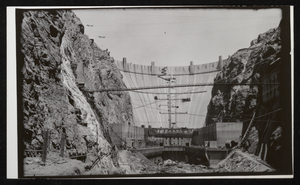
Photograph of Hoover Dam construction, circa 1933-1935
Date
1933 to 1935
Archival Collection
Description
An image showing a view from downstream of powerhouses nearly completed at the Hoover (Boulder) Dam construction site.
Image
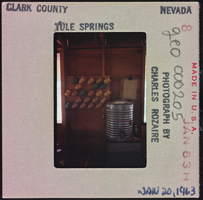
Photographic slide of mugs, Tule Springs, Nevada, January 20, 1963
Date
1963-01-20
Archival Collection
Description
A view of mugs hanging on a wall above a water dispenser in the "cook shack" at Tule Springs camp site.
Image
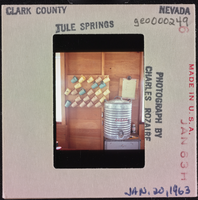
Photographic slide of mugs, Tule Springs, Nevada, January 20, 1963
Date
1963-01-20
Archival Collection
Description
A view of mugs hanging on a wall above a water dispenser in the "cook shack" at Tule Springs camp site.
Image
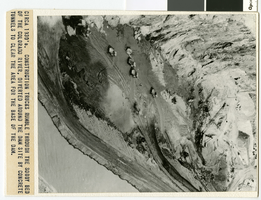
Photograph of construction trucks in the bed of the Colorado River, 1930-1933
Date
1930 to 1933
Archival Collection
Description
A construction site at the base of the Hoover Dam. A label at the bottom of the photo: "Circa 1930's. Construction trucks rumble through the soggy bed of the Colorado River, diverted around the dam site by concrete tunnels to clear the area for the base of the dam."
Image
Pagination
Refine my results
Content Type
Creator or Contributor
Subject
Archival Collection
Digital Project
Resource Type
Year
Material Type
Place
Language
Records Classification
