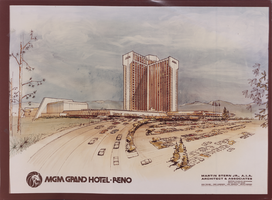Search the Special Collections and Archives Portal
Search Results
Recreational Enterprises, 1978 May 15
Level of Description
Scope and Contents
This set includes: site plan, construction details, floor plans, preliminary sketches, redlining, electrical plan and lighting plans.
This set includes drawings for Bud Barns (client) by VTN Nevada (engineer).
Archival Collection
Collection Name: Gary Guy Wilson Architectural Drawings
Box/Folder: Roll 356
Archival Component
Addition to Dr. Larry Staples Offices, 1978 May 09; 1978 May 13
Level of Description
Scope and Contents
This set includes: site plan, floor plans, exterior elevations, framing plans, building sections, reflected ceiling plans and door schedules.
This set includes drawings for Dr. Larry Staples (client).
Archival Collection
Collection Name: Gary Guy Wilson Architectural Drawings
Box/Folder: Roll 121
Archival Component
Friendship Apartments, 1988 April 28
Level of Description
Scope and Contents
This set contains: site plans, floor plans, exterior elevations, foundation plans, framing plans, roof plans, building sections, construction details, wall sections, interior elevations, electrical plans, finish/door/window schedules and general specifications.
Archival Collection
Collection Name: Gary Guy Wilson Architectural Drawings
Box/Folder: Roll 199
Archival Component
Camarlo Grande Park, 1987 March 27; 1987 April 27
Level of Description
Scope and Contents
This set includes: exterior elevations, floor plans, roof plans, index sheet, site plans, building sections, construction details and general specifications.
This set includes drawings for Paul Molden (client).
Archival Collection
Collection Name: Gary Guy Wilson Architectural Drawings
Box/Folder: Roll 045
Archival Component
Robert E. "Spud" Lake Photographs
Identifier
Abstract
The Robert E. "Spud" Lake Photographs depict "Spud" Lake, his family, and Las Vegas, Nevada from 1905 to 1947. The photographs include the Las Vegas town site auction, Stewart (Kiel) Ranch, Clark County Courthouse, Eglington Ranch, Helldorado Parade, and Colorado River and the Hoover (Boulder) Dam. The photographs also depict a Las Vegas Chamber of Commerce luncheon honoring Las Vegas pioneers, the Gold Bar Club tent in Pahrump, Nevada, and Fremont Street in Las Vegas.
Archival Collection

Proposal for the MGM Grand (Reno), 1976
Date
Archival Collection
Description
Bound proposal for MGM Grand Hotel Reno including artist's conception, elevation drawings, vicinity map, site plan, themes, and architectural plans for all major components.
Site Name: MGM Grand Reno
Address: 2500 East Second Street
Image
Dunes Hotel and Country Club: Shopping Mall, 1976 May 24; 1981 February 25
Level of Description
Scope and Contents
This set includes: site plans, floor plans and land surveys.
This set includes drawings by Marnell Corrao Associates (architect), Alca Engineering and Surveying Inc (engineer).
Archival Collection
Collection Name: Gary Guy Wilson Architectural Drawings
Box/Folder: Roll 132
Archival Component
Edgewater Hotel: As Built Drawings, 1984 May 30; 1984 June 21
Level of Description
Scope and Contents
This set includes: index sheet, construction details, foundation plans, framing plans, wall sections, site plans, exterior elevations, roof plans, preliminary sketches, building sections, floor plans and interior elevations.
Archival Collection
Collection Name: Gary Guy Wilson Architectural Drawings
Box/Folder: Roll 159
Archival Component


