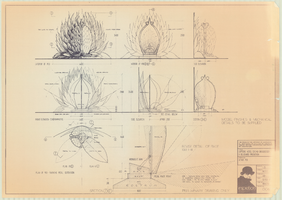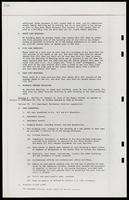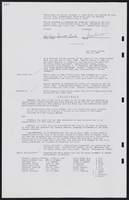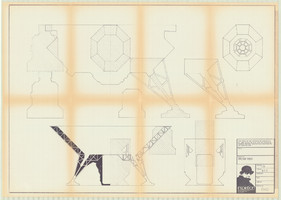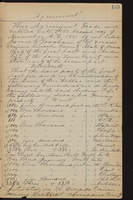Search the Special Collections and Archives Portal
Search Results
Reno Office Building: Phase III New Buildings, 1986 May 05
Level of Description
File
Scope and Contents
This set includes: index sheet, existing site plans, proposed site plans, floor plans, interior elevations, construction details, exterior elevations, framing plans, roof plans, building sections, electrical plans, fixture schedules, redlining, plumbing plans, HVAC plans, reflected ceiling plans and general specifications.
This set includes drawings for Jack Matthews (client) by Lumos and Associates, Inc (engineer).
Archival Collection
Gary Guy Wilson Architectural Drawings
To request this item in person:
Collection Number: MS-00439
Collection Name: Gary Guy Wilson Architectural Drawings
Box/Folder: Roll 388
Collection Name: Gary Guy Wilson Architectural Drawings
Box/Folder: Roll 388
Archival Component
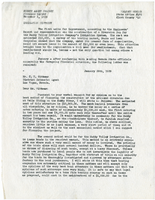
County agent project progress report, Irrigation district, November 1, 1929
Date
1929-11-01
Archival Collection
Description
Progress report with copies of relevant correspondence regarding the creation of an irrigation district in the Moapa Valley. Project Number: State Office #172, Clark County #12
Text
Pagination
Refine my results
Content Type
Creator or Contributor
Subject
Archival Collection
Digital Project
Resource Type
Year
Material Type
Place
Language
Records Classification

