Search the Special Collections and Archives Portal
Search Results
Grand Flamingo Lobby: Additions and Alterations, 1995 September 05
Level of Description
Scope and Contents
This set includes: site plans, grading plans, demolition plans, floor plans, exterior elevations, reflected ceiling plans, roof plans, building sections, construction details, finish/door/window schedules, general specifications, electrical plans, lighting plans, mechanical plans and HVAC plans.
This set includes drawings for Preferred Equity Corp (client).
Archival Collection
Collection Name: Gary Guy Wilson Architectural Drawings
Box/Folder: Roll 213
Archival Component
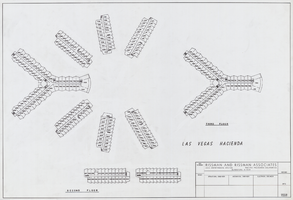
Architectural drawing of the Hacienda (Las Vegas), plot plan of the second and third floors, 1965-1969
Date
Archival Collection
Description
Undated plot plan for the Hacienda, circa late 1960s.
Site Name: Hacienda
Address: 3590 Las Vegas Boulevard South
Image
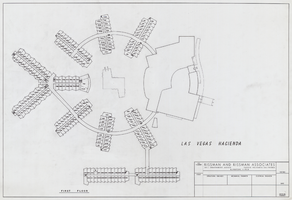
Architectural drawing of the Hacienda (Las Vegas), first floor plot plan, 1965-1969
Date
Archival Collection
Description
Undated plot plan for the Hacienda, circa late 1960s.
Site Name: Hacienda
Address: 3590 Las Vegas Boulevard South
Image
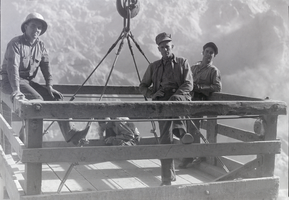
Film transparency showing construction workers at Hoover Dam, circa 1930s
Date
Archival Collection
Description
Image
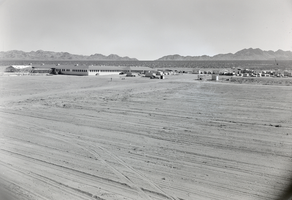
Film transparency of Hoover Dam construction, circa 1930s
Date
Archival Collection
Description
Image
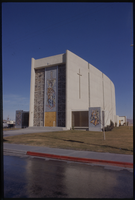
Color view of St. Anne Catholic Church located at 1901 South Maryland Parkway and East Saint Louis Avenue.
Date
Description
Image
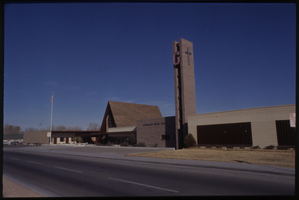
Color view of Bishop Gorman High School located at 1801 S Maryland Parkway and Oakey Boulevard.
Date
Description
Image
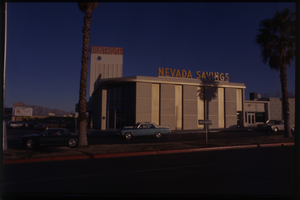
Color view of the Nevada Savings building, located at the South East corner of Charleston Boulevard and Maryland Parkway. The Huntridge Theater is visible in the background.
Date
Description
Image
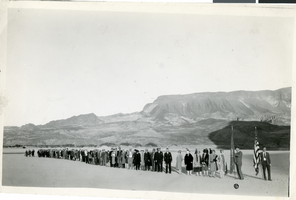
Photograph of a dedication ceremony of Lake Mead, Las Vegas, circa 1930s
Date
Archival Collection
Description
Image

