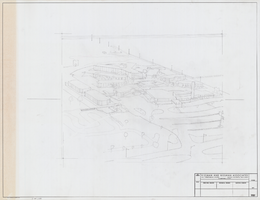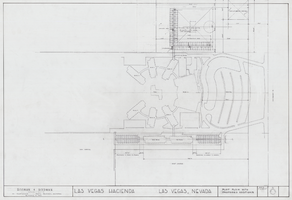Search the Special Collections and Archives Portal
Search Results

Architectural drawing of the Hacienda (Las Vegas), plot plan conceptual sketch, 1950-1955
Date
Archival Collection
Description
Conceptual drawing of the plot plan of the Hacienda from the early 1950s. Original medium: pencil on parchment
Site Name: Hacienda
Address: 3590 Las Vegas Boulevard South
Image

Architectural drawing of the Hacienda (Las Vegas), plot plan with proposed additions, 1960-1962
Date
Archival Collection
Description
Plot plan for the 214 room addition to the Hacienda. Sage and Sable Enterprises, Inc., project owners.
Site Name: Hacienda
Address: 3590 Las Vegas Boulevard South
Image
Convenience Market
Level of Description
Scope and Contents
This set includes: index sheet, site plans, floor plans, foundations plans, construction details, framing plans, roof plans, wall sections, exterior elevations, interior elevations, building sections, hardware schedules, finish/door schedules, electrical plans, electrical schematics, reflected ceiling plans and fixture schedules.
Archival Collection
Collection Name: Gary Guy Wilson Architectural Drawings
Box/Folder: Roll 089
Archival Component
Lakes Landing, 1987 November 30
Level of Description
Scope and Contents
This set includes: site plans, floor plans, exterior elevations, foundation plans, framing plans, building sections, wall sections, construction details, interior elevations, finish/door/window schedules and general specifications.
This set includes drawings for The Mueller Group (client).
Archival Collection
Collection Name: Gary Guy Wilson Architectural Drawings
Box/Folder: Roll 248
Archival Component
University Gardens Shopping Center, 1978 August 16
Level of Description
Scope and Contents
This set includes: grading plans, index sheet, water and sewer plans, redlining, site plans, exterior elevations, floor plans, roof plans, building sections, construction details, plumbing plans and general specifications.
This set includes drawings by Architectural Group II (architect).
Archival Collection
Collection Name: Gary Guy Wilson Architectural Drawings
Box/Folder: Roll 580
Archival Component
Executive Park: Originals
Level of Description
Scope and Contents
This set includes: preliminary sketches, site plans, floor plans, exterior elevations, finish/door/window schedules, wall sections, building sections, construction details and exterior perspectives.
This set includes drawings for Executive Development Corp (client) and Romano Reality (client).
Archival Collection
Collection Name: Gary Guy Wilson Architectural Drawings
Box/Folder: Roll 180
Archival Component
Farmers Market, 1984 December 07
Level of Description
Scope and Contents
This set includes: floor plans, redlining, site plans, index sheet, roof plans, exterior elevations, building sections, wall sections, construction details, framing plans and finish/door/window schedules.
This set includes drawings for Nevada Properties Developers (client).
Archival Collection
Collection Name: Gary Guy Wilson Architectural Drawings
Box/Folder: Roll 183
Archival Component
Baccarat alterations: architectural drawings, 1973 August 31; 1980 October 3
Level of Description
Scope and Contents
This set contains architectural drawings for MGM Grand Hotels (client) and Taylor Construction Co. (contractor).
This set includes: site plans, index sheet, general specifications, floor plans, reflected ceiling plans, and interior elevations.
Archival Collection
Collection Name: Martin Stern Architectural Records
Box/Folder: Roll 078a
Archival Component
Tower expansion: addendum K: architectural drawings, sheets A100-A355, 1980 February 6: 1980 May 9
Level of Description
Scope and Contents
This set contains architectural drawings for MGM Grand Hotels (client).
This set includes: site plans, floor plans, reflected ceiling plans, exterior elevations, interior elevations, wall sections, building sections, and construction details.
Archival Collection
Collection Name: Martin Stern Architectural Records
Box/Folder: Roll 098
Archival Component
Carrefoure Townhomes, 1988 April 04; 1990 May 29
Level of Description
Scope and Contents
This set includes: index sheet, site plans, floor plans, roof plans, redlining, framing plans, foundation plans, exterior elevations, building sections, wall sections, construction details, interior elevations, finish/door/window schedules, general specifications and electrical plans.
Archival Collection
Collection Name: Gary Guy Wilson Architectural Drawings
Box/Folder: Roll 053
Archival Component
