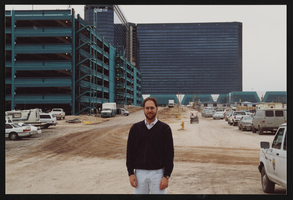Search the Special Collections and Archives Portal
Search Results
Residence: Slyman, 1982 February 23
Level of Description
Scope and Contents
This set includes drawings for Mr. and Mrs. Joe Slyman (client).
This set includes: preliminary sketches, floor plans, redlining, process drawings, exterior elevations, site plans, roof plans and exterior perspectives.
Archival Collection
Collection Name: Gary Guy Wilson Architectural Drawings
Box/Folder: Roll 430
Archival Component
Restaurant Remodel: Don Pettit
Level of Description
Scope and Contents
This set includes drawings for Don Pettit (client).
This set includes: redlines, site plans, foundation plans, floor plans, framing plans, construction details, exterior elevations, building sections, and roof plans.
Archival Collection
Collection Name: Gary Guy Wilson Architectural Drawings
Box/Folder: Roll 435
Archival Component
Residence: Vinnik: Addition
Level of Description
Scope and Contents
This set includes: floor plans, roof plans, site plans, preliminary sketches, reflected ceiling plans, interior elevations and interior perspectives.
This set includes drawings for Dr. and Mrs. Charles A. Vinnik (client).
Archival Collection
Collection Name: Gary Guy Wilson Architectural Drawings
Box/Folder: Roll 395
Archival Component

Reports, surveys, and chronological files, 1884-2005
Level of Description
Scope and Contents
Materials contain reports, surveys, and chronological files from 1884 to 2005. The series includes the non-visual materials from the North Las Vegas Bicentennial Committee and Advisory Board for Kiel Ranch. The series includes reports on the property, site maps, surveys, and newspaper clippings about the property and project's status.
Archival Collection
Collection Name: Kiel Ranch Preservation Committee Records
Box/Folder: N/A
Archival Component
Completed survey forms, 2017
Level of Description
Scope and Contents
This series is comprised of forms (2017) completed for each neon sign that was surveyed. Each form contains information such as the name of business associated with the neon sign, location address, and other specific notes such as the physical description of the sign, the type of display, and site location details. Forms are available in Microsoft Word file format.
Archival Collection
Collection Name: Southern Nevada Neon Survey Records
Box/Folder: Digital File 00
Archival Component

Transcript of interview with Edwina E. Danzienger by Leanne Terry, February 26 & 29, 1980
Date
Archival Collection
Description
On February 26 and 29 of 1980, Leanne Terry interviewed Edwina E. Danzinger (born 1925 in Houston, Texas) about her life in Southern Nevada. Danzinger first talks about her family, specifically her siblings, children, and grandchildren. She also talks about church membership, early housing in Nevada, her husband’s work on the Nevada Test Site, and her family’s hunting practices. Danzinger then describes her involvement in Boy Scouts and hiking, her various positions of employment at the University of Nevada, Las Vegas, how the college campus has changed over time, and how the college students have changed over the years. The two also talk about the changes in the crime rate, the atomic testing, air pollution, and the changes made to the university by the Buckley Amendment.
Text
Dunes Hotel and Casino: Renovation and Remodel Front Entry, 1979 September 24; 1979 December 17
Level of Description
Scope and Contents
This set includes: site plans, floor plans, reflected ceiling plans, building sections, construction details and exterior elevations.
This set includes drawings by Olson of Nevada (manufacturer).
Archival Collection
Collection Name: Gary Guy Wilson Architectural Drawings
Box/Folder: Roll 125
Archival Component
Simon Hotel, 1987 September 08
Level of Description
Scope and Contents
This set includes: site plans, preliminary sketches, floor plans, building sections, wall sections and exterior elevations.
This set includes drawings by SaCon Construction Co (contractor).
Archival Collection
Collection Name: Gary Guy Wilson Architectural Drawings
Box/Folder: Roll 489
Archival Component

Telegram from Walter R. Bracken (Las Vegas) to F. H. Knickerbocker (Los Angeles), June 3, 1931
Date
Archival Collection
Description
Bracken informing Knickerbocker that it is not legally possible for the water company to install water meters on the lines going to Industrial Unit No. 1.
Text
