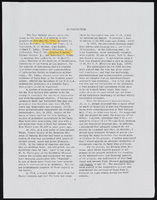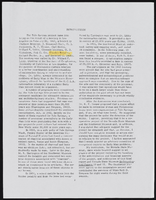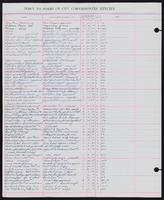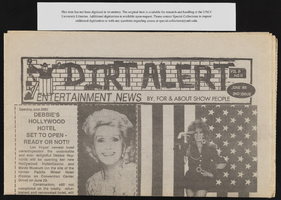Search the Special Collections and Archives Portal
Search Results
Research subject files, 1974 to 2011
Level of Description
Scope and Contents
The research subject files series (1974-2010) contains subject files and reports concerning the socioeconomic, environmental, transportation, disposal, handling, and health and safety impacts and concerns occurring from the site.
Archival Collection
Collection Name: Yucca Mountain Environmental Safety Reports Collection
Box/Folder: N/A
Archival Component
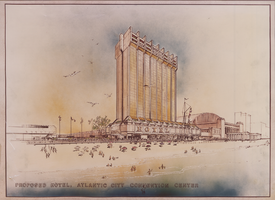
Proposed hotel for the Atlantic City Convention Center, before 1977
Date
Archival Collection
Description
Bound proposal for a hotel/casino in the Atlantic City Convention Center including artist's conception, vicinity map, site map, and architectural drawings of all main components. This plan was not built. It appears to be an early iteration of the Playboy.
Site Name: Atlantic City Convention Center
Address: Atlantic City, NJ
Image
Renaissance Center III: Cellular One Building, 1987 May 19
Level of Description
Scope and Contents
This set includes: transaction report, grading plans and site plans.
This set includes drawings by Summit Engineering Corporation (engineer).
Archival Collection
Collection Name: Gary Guy Wilson Architectural Drawings
Box/Folder: Roll 367
Archival Component
Proposed Shopping Center at Jones and Smoke Ranch, 1981 August 21
Level of Description
Scope and Contents
This set includes: site plans and redlining.
This set includes drawings for Loudermlk Investments (client).
Archival Collection
Collection Name: Gary Guy Wilson Architectural Drawings
Box/Folder: Roll 477
Archival Component
Lucky Store #697, 1985 June 10
Level of Description
Scope and Contents
This set includes: site plans, redlining, preliminary sketches, floor plans, demolition plans, exterior elevations, building sections and wall sections.
Archival Collection
Collection Name: Gary Guy Wilson Architectural Drawings
Box/Folder: Roll 606
Archival Component

