Search the Special Collections and Archives Portal
Search Results
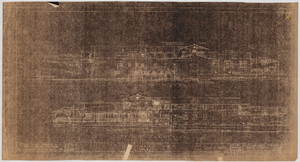
North and south elevations for Union Pacific Railroad clubhouse in Caliente, Nevada: architectural drawing
Date
Archival Collection
Description
From Union Pacific Railroad Collection (MS-00397). The drawing on the top is labeled "South Elevations." The drawing on the bottom is labeled "North Elevations." The bottom of the drawing says, "Gilbert Stanley Underwood And Co. Architects and Engineers. 730 S. Los Angeles St. Los Angeles Cal. Elevations. Scale 1/8" = 1'0". File No. 15684-D. Sheet No. 4. Job No. 399. Date 8-10-27. A Club House For The Union Pacific System, Caliente Nevada."
Image
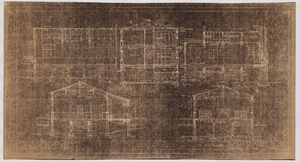
Union Pacific Railroad clubhouse sections, Caliente, Nevada: architectural drawing
Date
Archival Collection
Description
From Union Pacific Railroad Collection (MS-00397). The bottom of the drawing says, "Gilbert Stanley Underwood & Co. Architects and Engineers. 730 S. Los Angeles St. Los Angeles Cal. Sections. Scale 1/4" = 1' 0" File No. [15684-F?]. Sheet No. 6. Job No. 399. Date 8-10-27. A Club House For The Union Pacific System Caliente Nevada".
Image
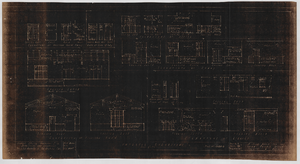
Interior elevations of Union Pacific Railroad clubhouse, Caliente, Nevada: architectural drawing
Date
Archival Collection
Description
From Union Pacific Railroad Collection (MS-00397). The scales are noted in the drawing. The bottom of the drawing says, "Gilbert Stanley Underwood & Co. Architects and Engineers. 730 S. Los Angeles St. Los Angeles Cal. Interior Elevations. File No. 15684-G. Sheet No. 7. Job No. 399. Date 8-10-27. A Club House For The Union Pacific System Caliente Nevada."
Image
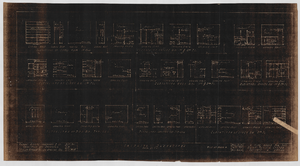
Interior elevations of Union Pacific Railroad clubhouse, Caliente, Nevada: architectural drawing
Date
Archival Collection
Description
From Union Pacific Railroad Collection (MS-00397). The bottom of the drawing says, "Gilbert Stanley Underwood & Co. Architects and Engineers. 730 S. Los Angeles St. Los Angeles Cal. Interior Elevations. Scale 1/4" = 1' 0" File No. 15684-H. Sheet No. 8. Job No. 399. Date 8-10-27. A Club House For The Union Pacific System Caliente Nevada."
Image
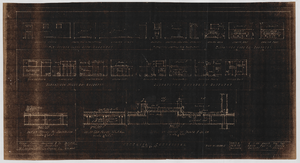
Interior elevations of Union Pacific Railroad clubhouse, Caliente, Nevada: architectural drawing
Date
Archival Collection
Description
From Union Pacific Railroad Collection (MS-00397). The bottom of the drawing says, "Gilbert Stanley Underwood & Co. Architects and Engineers. 730 S. Los Angeles St. Los Angeles Cal. Interior Elevations. Scale 1/4" = 1' 0" File No. 15684-I. Sheet No. 9. Job No. 399. Date 8-10-27. A Club House For The Union Pacific System Caliente Nevada."
Image
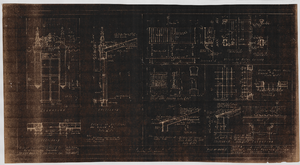
Details of Union Pacific Railroad clubhouse in Caliente, Nevada: architectural drawing
Date
Archival Collection
Description
From Union Pacific Railroad Collection (MS-00397). The bottom of the drawing says, "Gilbert Stanley Underwood & Co. Architects and Engineers. 730 S. Los Angeles St. Los Angeles Cal. Details. Scale as shown. File No. 15684-J. Sheet No. 10. Job No. 399. Date 8-10-27. A Club House For The Union Pacific System Caliente Nevada."
Image
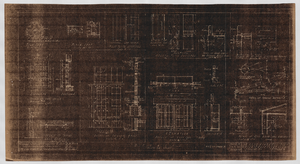
Details of Union Pacific Railroad clubhouse in Caliente, Nevada: architectural drawing
Date
Archival Collection
Description
From Union Pacific Railroad Collection (MS-00397). The scales are noted in the drawing. The bottom of the drawing says, "Gilbert Stanley Underwood & Co. Architects and Engineers. 730 S. Los Angeles St. Los Angeles Cal. Details. File No. 15684-K. Sheet No. 11 . Job No. 399. Date 8-10-27. A Club House For The Union Pacific System Caliente Nevada."
Image
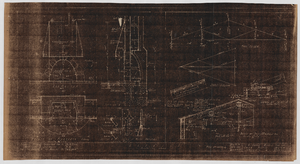
Details of Union Pacific Railroad clubhouse in Caliente, Nevada: architectural drawing
Date
Archival Collection
Description
From Union Pacific Railroad Collection (MS-00397). The scales are noted in the drawing. The bottom of the drawing says, "Gilbert Stanley Underwood & Co. Architects and Engineers. 730 S. Los Angeles St. Los Angeles Cal. Details. File No. 15684-L. Sheet No. 12 . Job No. 399. Date 8-10-27. A Club House For The Union Pacific System Caliente Nevada."
Image
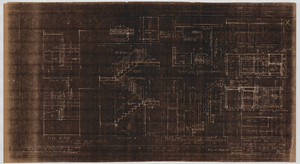
Details of Union Pacific Railroad clubhouse in Caliente, Nevada: architectural drawing
Date
Archival Collection
Description
From Union Pacific Railroad Collection (MS-00397). The scales are noted in the drawing. The bottom of the drawing says, "Gilbert Stanley Underwood & Co. Architects and Engineers. 730 S. Los Angeles St. Los Angeles Cal. Details. File No. 15684-M. Sheet No. 13 . Job No. 399. Date 8-9-27. A Club House For The Union Pacific System Caliente Nevada."
Image
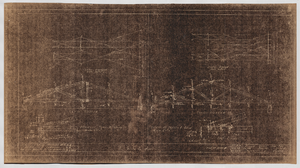
Details of Union Pacific Railroad clubhouse in Caliente, Nevada: architectural drawing
Date
Archival Collection
Description
From Union Pacific Railroad Collection (MS-00397). The scales are noted in the drawing. The bottom of the drawing says, "Gilbert Stanley Underwood & Co. Architects and Engineers. 730 S. Los Angeles St. Los Angeles Cal. Details. File No. 15684-N. Sheet No. 14 . Job No. 399. Date 8-10-27. A Club House For The Union Pacific System Caliente Nevada."
Image
