Search the Special Collections and Archives Portal
Search Results
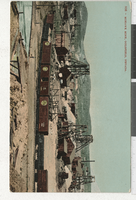
Postcard of Mohawk Mine, Goldfield (Nev.), circa 1907
Date
Archival Collection
Description
Image
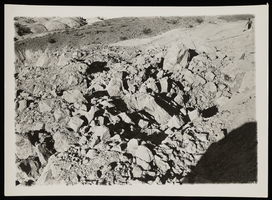
Photograph of rubble near river, Hoover Dam, circa 1932
Date
Archival Collection
Description
Image
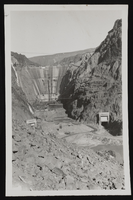
Photograph of construction looking upstream of Hoover Dam, approximately 1932-1936
Date
Archival Collection
Description
Image
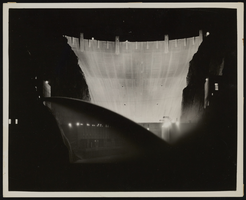
Photograph of dam at night, Hoover Dam, 1934-1936
Date
Archival Collection
Description
Image
Nellis Air Force Base: Dining Hall: Bid Set, 1987 August 14
Level of Description
Scope and Contents
This set includes: index sheet, site plans, demolition plans, grading plans, utility plans, floor plans, exterior elevations, interior elevations, door/window schedules, wall sections, reflected ceiling plans, roof plans, construction details, equipment plans, equipment schedules, foundation plans, framing plans, plumbing plans, plumbing schedules, plumbing details, fire protection plans, fire protection details, HVAC plans, HVAC details, electrical plans and electrical details.
Nellis Air Force Base (Clark County, Nevada)
This set includes drawings by Strauss and Loftfield (engineer) and Harris Engineering, Inc (engineer).
Archival Collection
Collection Name: Gary Guy Wilson Architectural Drawings
Box/Folder: Roll 112
Archival Component
Renaissance Center Commercial Office Park, 1980 January 17; 1980 February 01
Level of Description
Scope and Contents
This set includes: floor plans, construction details, site plans, index sheet, door schedules, exterior elevations, building sections, roof plans, wall sections, foundation plans, framing plans, plumbing plans, HVAC plans, electrical plans, fixture schedules and grading plans.
This set includes drawings by Leason Pomeray Associates (architect), Applies Mechanical Systems Inc (engineer), POD Inc. (landscape architect) R.E. Wall and Associates (engineer), d.d. Pagarno, Inc. (consultant) and R.L. Foley and Associates (engineer).
This set includes Fashion Show Mall Food Court drawings by Foodservices Specialties Inc.
Archival Collection
Collection Name: Gary Guy Wilson Architectural Drawings
Box/Folder: Roll 364
Archival Component
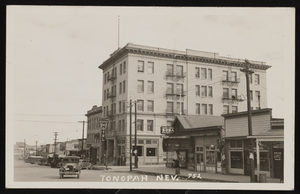
Photograph of Mizpah Hotel, Tonopah (Nev.), 1907-1920
Date
Archival Collection
Description
Image
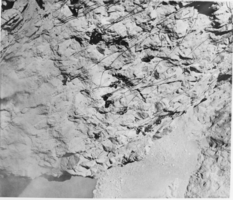
Film transparency of high scalers working on Hoover Dam, August 15, 1932
Date
Archival Collection
Description
Image

Photograph of the Circus Pizzeria, Circus Circus, Las Vegas, Nevada, 1970s
Date
Archival Collection
Description
Image
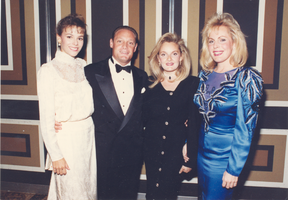
Photograph of Heidi Sarno with unidentified people, 1980s
Date
Archival Collection
Description
Image
