Search the Special Collections and Archives Portal
Search Results
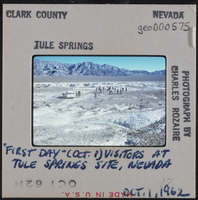
Photographic slide of a group of men at Tule Springs, Nevada, October 1, 1962
Date
Archival Collection
Description
Image
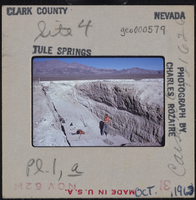
Photographic slide of men in a trench at Tule Springs, Nevada, October 1962
Date
Archival Collection
Description
Image
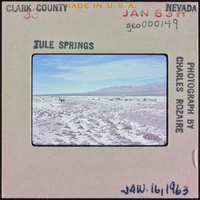
Photographic slide of Tule Springs, Nevada, January 16, 1963
Date
Archival Collection
Description
Image
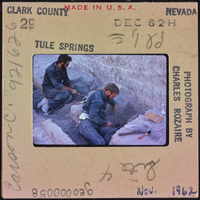
Photographic slide of Tule Springs, Nevada, November 1962
Date
Archival Collection
Description
Image
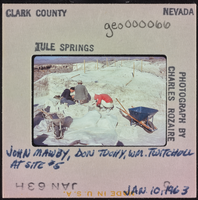
Photographic slide of Tule Springs, Nevada, January 10, 1963
Date
Archival Collection
Description
Image
Blue Diamond Mine Corporate Records
Identifier
Abstract
The Blue Diamond Mine Corporate Records (1918-2005) consist of operational and organization records of the gypsum mining and milling operations located in southwest Clark County, Nevada. Materials include operational records related to individual boring sites at the mine; milling operations and statistics; and equipment operations and statistics, including maps, field notebooks, and photographs. There are also daily, weekly, and monthly organizational records related to employee work schedules and safety reports for the mining operations, including accident reports and a safety education training program.
Archival Collection
Green Ridge Townhomes, 1985 May 20
Level of Description
Scope and Contents
This set includes: site plans, construction details, exterior elevations, floor plans, preliminary sketches, plumbing schematics, index sheet, building sections and wall sections.
This set includes drawings for Harry Rawle (client).
Archival Collection
Collection Name: Gary Guy Wilson Architectural Drawings
Box/Folder: Roll 223
Archival Component
University Plaza, 1985 August 16; 1985 September 26
Level of Description
Scope and Contents
This set includes: site plans and redlining.
This set includes drawings by Adams Construction (client),
This set also includes drawings for the Residence for Mr. and Mrs. Arthur Adams.
Archival Collection
Collection Name: Gary Guy Wilson Architectural Drawings
Box/Folder: Roll 451
Archival Component
Fire remodel: architectural drawings, sheets A101-A209; master plan drawings, sheets MP113-MP114, 1981 February 23; 1981 May 05
Level of Description
Scope and Contents
This set contains architectural drawings for MGM Grand Hotels (client).
This set includes: sheet index, site plans, master plans, and floor plans.
Archival Collection
Collection Name: Martin Stern Architectural Records
Box/Folder: Roll 084
Archival Component

