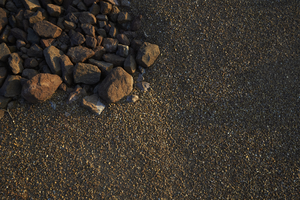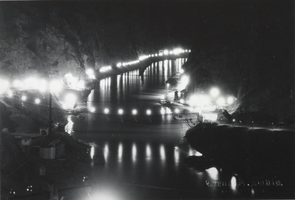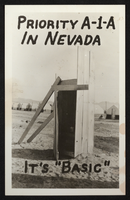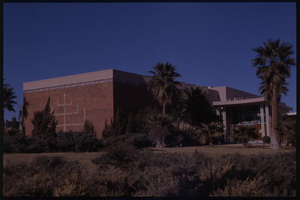Search the Special Collections and Archives Portal
Search Results

A sidewalk surface at the Ascaya development, Henderson, Nevada: digital photograph
Date
Archival Collection
Description
Image

Photograph of Black Canyon, Hoover Dam, circa early 1930s
Date
Archival Collection
Description
Image

Postcard of outhouse and tents, Henderson, Nevada, circa 1941
Date
Archival Collection
Description
Image

Color view of Temple Beth Sholom located at 1600 East Oakey Boulevard
Date
Description
Image
Proposed Shopping Center, 1984 November 08; 1985 June 20
Level of Description
Scope and Contents
This set includes: preliminary sketches, exterior elevations, electrical plans, redlining, electrical schematics, utility plans, site plans, building sections, wall sections, grading plans and floor plans.
This set includes drawings for Flamingo Jones Partnership (client) and Jerry Dye (client) by Neil Rounds (engineer) and Montgomery Engineers of Nevada (engineer).
Archival Collection
Collection Name: Gary Guy Wilson Architectural Drawings
Box/Folder: Roll 349
Archival Component
Development: Harmon and Eastern, 1975 December 01; 1979 January 19
Level of Description
Scope and Contents
This set includes drawings for Cox, Romano, Morehead, Boles, Boles, et al (client) and Empire Plaza General Partnership (client).
This set includes: rendered exterior perspectives, rendered exterior elevations, exterior elevations, building sections, floor plans, site plan, land survey, redlining, preliminary sketches, process drawings and wall sections.
Archival Collection
Collection Name: Gary Guy Wilson Architectural Drawings
Box/Folder: Roll 106
Archival Component
Royal Casino: Remodeling to Casino and Ancillary Areas, 1989 September 28; 1989 October 10
Level of Description
Scope and Contents
This set includes drawings for Hal Danzig (client).
This set includes: redlining, preliminary sketches, index sheet, site plans, demolition plans, floor plans, foundation plans, exiting plans, exterior elevations, construction details, reflected ceiling plans, fixture schedules, finish/door/window schedules, general specifications and electrical plans.
Archival Collection
Collection Name: Gary Guy Wilson Architectural Drawings
Box/Folder: Roll 448
Archival Component
Southgate Apartments, 1986 December 31; 1987 June 30
Level of Description
Scope and Contents
This set includes: This set includes: index sheet, site plans, floor plans, framing plans, roof plans, building sections, interior elevations, redlining, construction details, finish/door/window schedules, plumbing plans, mechanical plans, electrical plans, lighting plans and fixture schedules.
This set includes drawings for Southgate Associates (client).
Archival Collection
Collection Name: Gary Guy Wilson Architectural Drawings
Box/Folder: Roll 516
Archival Component
7-Eleven Store, 1988 November 15; 1990 September 07
Level of Description
Scope and Contents
This set includes: index sheet, foundation plans, construction details, site plans, grading plans, floor plans, fixture plans, reflected ceiling plans, finish/door schedules, roof plans, framing plans, exterior elevations, building sections, interior elevations, equipment specifications, electrical details, lighting plans, plumbing plan, mechanical schematics, air conditioning plans, and general specifications.
Archival Collection
Collection Name: Gary Guy Wilson Architectural Drawings
Box/Folder: Roll 007
Archival Component
Town Terrace: Office Condominiums, 1981 February 24; 1983 March 15
Level of Description
Scope and Contents
This set includes: redlining, floor plans, interior elevations, electrical plans, framing plans, axonometric section, site plans, landscape plans, mechanical plans, electrical plans, exterior elevations, exterior perspectives and subterranean parking plans.
This set includes drawings for Bronze Construction (client) by W. Stewart Potter (engineer) and B and F Associates, Inc (engineer).
Archival Collection
Collection Name: Gary Guy Wilson Architectural Drawings
Box/Folder: Roll 560
Archival Component
