Search the Special Collections and Archives Portal
Search Results
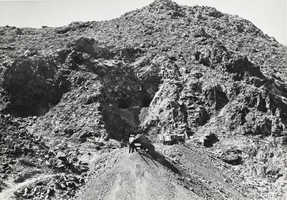
Photograph of the Hoover Dam construction site, 1931
Date
1931
Archival Collection
Description
Construction workers at Hoover Dam site near Boulder City, Nevada, 1931.
Image
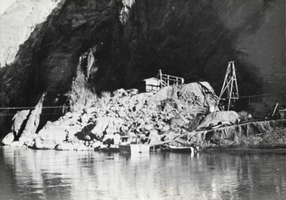
Photograph of the Hoover Dam construction site, 1931
Date
1931
Archival Collection
Description
One of the construction sites in Boulder Canyon near Boulder City, Nevada, 1931.
Image
Site Planning Schemes, 1991 August 27
Level of Description
File
Scope and Contents
9219125
This set includes: site plans.
This set includes drawings for Smith Bros. Realty (client).
Archival Collection
Gary Guy Wilson Architectural Drawings
To request this item in person:
Collection Number: MS-00439
Collection Name: Gary Guy Wilson Architectural Drawings
Box/Folder: Roll 490
Collection Name: Gary Guy Wilson Architectural Drawings
Box/Folder: Roll 490
Archival Component
Site Specific Analysis of Geothermal Development - Data Files of Prospective Sites, Volume II, 1978 August
Level of Description
File
Archival Collection
Yucca Mountain Site Characterization Office Collection
To request this item in person:
Collection Number: MS-00091
Collection Name: Yucca Mountain Site Characterization Office Collection
Box/Folder: Box 54
Collection Name: Yucca Mountain Site Characterization Office Collection
Box/Folder: Box 54
Archival Component

Photograph of the Hoover Dam construction site, 1931
Date
1931
Archival Collection
Description
Close-up of construction site, Hoover Dam near Boulder City, Nevada, 1931.
Image
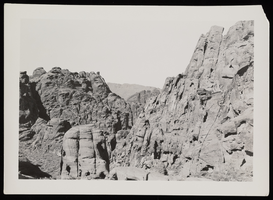
Photograph at Hoover Dam site, circa 1932
Date
1931 to 1933
Archival Collection
Description
View at Colorado River area of rocks and mountains near Hoover Dam site.
Image
Draft Site-Wide Environmental Impact Statement for the Continued Operation of the Department of Energy and the National Security Administration's Nevada Security Site and Off-Site Locations, 2001 July
Level of Description
File
Archival Collection
Yucca Mountain Environmental Safety Reports Collection
To request this item in person:
Collection Number: MS-00786
Collection Name: Yucca Mountain Environmental Safety Reports Collection
Box/Folder: Box 27
Collection Name: Yucca Mountain Environmental Safety Reports Collection
Box/Folder: Box 27
Archival Component
Retail Pad Site: Breuners Complex: Originals
Level of Description
File
Scope and Contents
This set includes: index sheet, site plans, floor plans, exterior elevations, foundation plans, framing plans, construction details, building sections, roof plans and door/window schedules.
This set includes drawings for Jerry Dye (client).
Archival Collection
Gary Guy Wilson Architectural Drawings
To request this item in person:
Collection Number: MS-00439
Collection Name: Gary Guy Wilson Architectural Drawings
Box/Folder: Roll 438
Collection Name: Gary Guy Wilson Architectural Drawings
Box/Folder: Roll 438
Archival Component
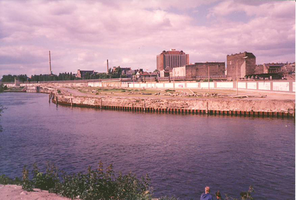
Former site of the Berlin Wall: photographic print
Date
1989
Archival Collection
Description
The photograph was taken at the site of where the Berlin Wall used to stand (it had recently come down). The image is looking toward East Berlin, Germany 1989.
Image
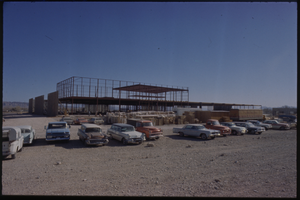
Color view of a building construction site.
Date
1950 to 1969
Description
Arrangement note: Series V. Glass slides
Image
Pagination
Refine my results
Content Type
Creator or Contributor
Subject
Archival Collection
Digital Project
Resource Type
Year
Material Type
Place
Language
Records Classification
