Search the Special Collections and Archives Portal
Search Results
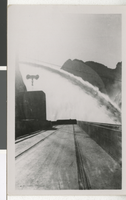
Photograph of view from the Hoover Dam, December 20, 1936
Date
Archival Collection
Description
Image
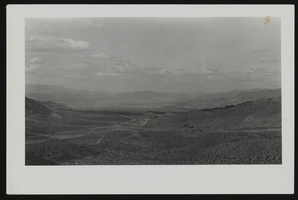
Photograph of valley near Colorado River, Boulder City (Nev.), approximately 1930-1934
Date
Archival Collection
Description
Image
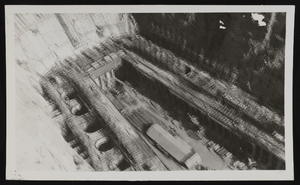
Photograph of construction at dam's base, Hoover Dam, approximately 1932-19336
Date
Archival Collection
Description
Image
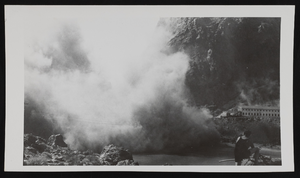
Photograph of a blast, Hoover Dam, approximately 1931-1936
Date
Archival Collection
Description
Image
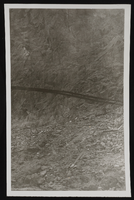
Photograph of a bridge, Hoover Dam, approximately 1931-1936
Date
Archival Collection
Description
Image
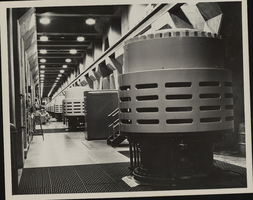
Photograph of a turbine, Hoover Dam, 1931-1936
Date
Archival Collection
Description
Image

Transcript of interview with Mike and Sallie Gordon by Adriane Massa, March 2, 1977
Date
Archival Collection
Description
Mike Gordon speaks about their liquor stores and lists his occupation as a bartender. Among the civic organizations that he participated in were: Young Democrats, Eagles Lodge, Lions Club, past president of Temple Beth Sholom and B'nai B'rith Lodge. Together Mike and Sallie recall the growth and changes of the valley they have witnessed between the early 1930s and mid-1970s. Among his anecdotes is one about the carrying of payroll checks to Boulder Dam to avoid "interference" (robberies).
Mike and Sallie were among the very first people of Jewish ancestry to make their way to Las Vegas. They arrived January 26, 1932 to join relatives of Sallie?s who had moved to Las Vegas when the Boulder Dam construction began. They had married in 1930 in Pittsburgh, Pennsylvania. Soon they were involved members of a small but growing group of Jewish pioneers and helped found Temple Beth Sholom, the community?s first synagogue. Mike speaks about their liquor stores and lists his occupation as a bartender. Among the civic organizations that he participated in were: Young Democrats, Eagles Lodge, Lions Club, past president of Temple Beth Sholom and B?nai B?rith Lodge. Together Mike and Sallie recall the growth and changes of the valley they have witnessed between the early 1930s and mid-1970s. Among his anecdotes is one about the carrying of payroll checks to Boulder Dam to avoid ?interference? (robberies).
Text

Architectural drawing of the Hacienda's (Las Vegas), proposed structure of the principal floor plan, May 29, 1954
Date
Archival Collection
Description
Preliminary study of various aspects of the proposed Hacienda. Drawn by: H.A.B.. Original medium: pencil on paper. Efstonbuilt, Inc. of Chicago, architects; McClellan & Markwith, architects.
Site Name: Hacienda
Address: 3590 Las Vegas Boulevard South
Image
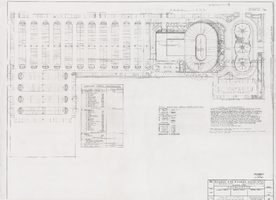
Architectural drawing of Circus Circus (Las Vegas), detailed proposal sheets, plot and roof plans, parking and area schedule, and legal description, November 17, 1967
Date
Archival Collection
Description
Project overview sheets of the major elements of Circus Circus from November 1967; Stamped "Preliminary - Not for Construction Purposes."
Site Name: Circus Circus Las Vegas
Address: 2880 Las Vegas Boulevard South
Image
Las Vegas High School Architectural Drawings
Identifier
Abstract
The Las Vegas High School architectural drawings include blueprints for various improvements, expansions, additions, and renovations performed for the Las Vegas, Nevada high school between 1929 and 1972. The architectural drawing sets include site plans, floor plans, elevations, sections, building component details, and structural drawings.
Archival Collection
