Search the Special Collections and Archives Portal
Search Results
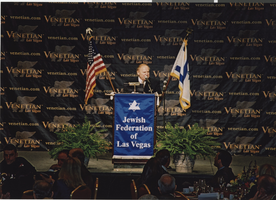
Photographs of an event at the Venetian, circa 2000
Date
Archival Collection
Description
Group of photographs of an event held at the Venetian. This set of photographs also includes Sheldon and Miriam Adelson touring a construction site.
Image
Reno Office Building, 1986 February 04
Level of Description
Scope and Contents
This set includes: panoramic photo collage, redlining, electrical plan, exterior perspectives, index sheet, site plans, preliminary sketches, landscape plans, floor plans, interior elevations, construction details, reflected ceiling plans, lighting plans, roof plans, exterior elevations and structural calculation report.
This set includes drawings for Jack Matthews (client) by MSA Engineering, Inc (engineer)
This set includes drawings for Story Church Building for Faith Baptist Church at Smithridge Drive (Reno, Nevada).
Archival Collection
Collection Name: Gary Guy Wilson Architectural Drawings
Box/Folder: Roll 385
Archival Component

Architectural drawing of the Hacienda (Las Vegas), preliminary plan analysis and proposed trial typical floor plan, May 25, 1954
Date
Archival Collection
Description
Proposed plans for analysis for the design of the Hacienda. Original medium: pencil on paper.
Site Name: Hacienda
Address: 3590 Las Vegas Boulevard South
Image
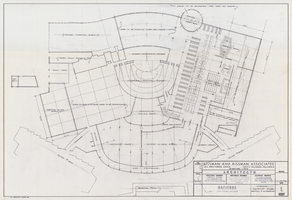
Architectural drawing of the Hacienda (Las Vegas), schematic casino plan additions and alterations, January 15, 1973
Date
Archival Collection
Description
Schematic plans for a casino remodel for the Hacienda in Las Vegas from 1973.
Site Name: Hacienda
Address: 3590 Las Vegas Boulevard South
Image
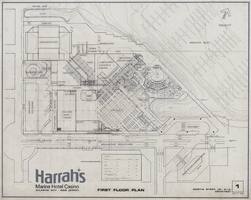
Architectural drawing of Harrah's Resort Atlantic City, first floor plan, August 10, 1983
Date
Archival Collection
Description
Project overview drawings of Harrah's Marina in Atlantic City from 1983. Shows floor plan with outline of the surrounding site, including the marina area. Includes table with numbers of existing and proposed rooms, games, slots, restaurant seats and parking spaces.
Site Name: Harrah's Marina Resort (Atlantic City)
Address: 777 Harrah's Boulevard, Atlantic City, NJ
Image

Film negative, architectural drawing of the proposed Lady Luck casino (Las Vegas), plot plan, before 1956
Date
Archival Collection
Description
Plot plan of the proposed Lady Luck, later named the Hacienda. Inverted negative film transparency.
Site Name: Hacienda
Address: 3590 Las Vegas Boulevard South
Image
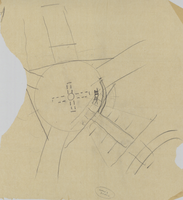
Architectural sketch of the Hacienda (Las Vegas), rough sketch, 1951-1956
Date
Archival Collection
Description
Rough planning sketch of the Lady Luck, later the Hacienda. Original medium: pencil on tissue paper
Site Name: Hacienda
Address: 3590 Las Vegas Boulevard South
Image
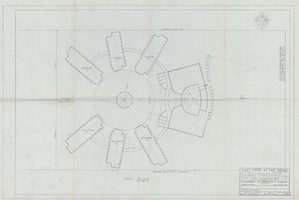
Architectural drawing of the Hacienda (Las Vegas), preliminary plot plan, November 4, 1954
Date
Archival Collection
Description
Preliminary study of various aspects of the proposed Hacienda. Drawn by: G.G.P.; Original medium: pencil on paper
Site Name: Hacienda
Address: 3590 Las Vegas Boulevard South
Image
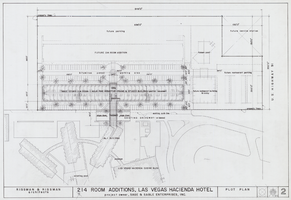
Architectural drawing of the Hacienda (Las Vegas), plot plan, September 14, 1961
Date
Archival Collection
Description
Plot plan for the 214 room addition to the Hacienda. Sage and Sable Enterprises, Inc., project owners.
Site Name: Hacienda
Address: 3590 Las Vegas Boulevard South
Image
