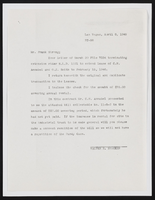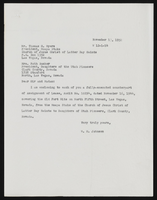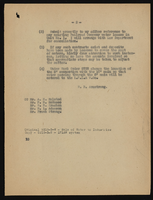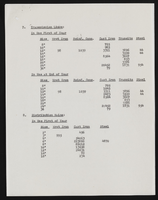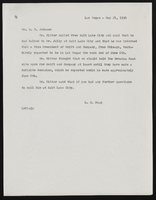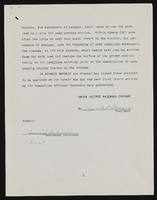Search the Special Collections and Archives Portal
Search Results
Series II. National Register of Historic Places records, 1978 to 1986
Level of Description
Scope and Contents
Series contains nominations, surveys, photographic prints, votes, and selection of Nevada sites to the national register. Some National Register of Historic Places records are incorporated into the meeting minutes files of the Series I. Nevada Division of Historic Preservation and Archaeology records.
Archival Collection
Collection Name: Sheilagh Brooks Collection on Nevada Division of Historic Preservation and Archaeology Records
Box/Folder: N/A
Archival Component
Little Scholar Childcare, 1987 August 28; 1987 September 14
Level of Description
Scope and Contents
This set includes: site plans, exterior elevations, redlining, preliminary sketches and floor plans.
This set includes drawings for Gary Vause (client) by Jerry Dye Construction (contractor).
Archival Collection
Collection Name: Gary Guy Wilson Architectural Drawings
Box/Folder: Roll 259
Archival Component
Valley Grove Apartments, 1982 October 20
Level of Description
Scope and Contents
This set includes: site plans, exterior elevations, exterior perspectives, floor plans and preliminary sketches.
This set includes drawings for Bob Sharp (client) and Nova Properties (client).
Archival Collection
Collection Name: Gary Guy Wilson Architectural Drawings
Box/Folder: Roll 587
Archival Component
Commercial Building, 1982 November 16
Level of Description
Scope and Contents
This set includes: index sheet, construction details, framing plans, foundation plans, site plans, roof plans, building sections, exterior elevations, redlining, floor plans and electrical plans.
Archival Collection
Collection Name: Gary Guy Wilson Architectural Drawings
Box/Folder: Roll 080
Archival Component

