Search the Special Collections and Archives Portal
Search Results
Guinn, Frances
Frances L. Guinn was born on February 31, 1942 in Arroyo Granda, California.
Guinn began working with the Nevada Test Site in 1970. Guinn was employed as a public relations specialist and coordinated tours of the Nevada Test Site.
Person
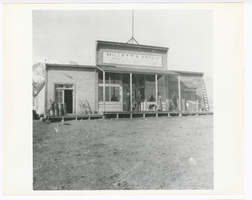
Photograph of a group on the porch of Millett's dry goods store in Millett (Nev.), 1920
Date
1920
Archival Collection
Description
Site Name: Millett's Store (Millett, Nev.)
Image
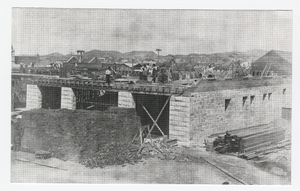
Photograph of men working on the construction of Goldfield Hotel, Goldfield (Nev.), 1907
Date
1907
Archival Collection
Description
Site Name: Goldfield Hotel (Goldfield, Nev.)
Image

Photograph of Tom Kelly's Bottle House, Rhyolite (Nev.), 1920
Date
1920
Archival Collection
Description
Site Name: The Bottle House (Rhyolite, Nev.)
Image
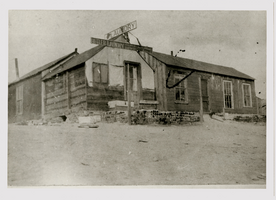
Photograph of the Tonopah laundry run by Lois McGonagill, Tonopah (Nev.), 1903
Date
1903
Archival Collection
Description
Site Name: Butler Laundry (Tonopah, Nev.)
Image
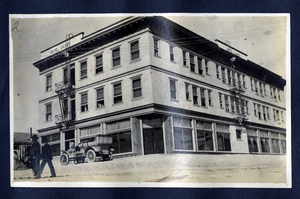
Photograph of Hotel Casey in business district, Goldfield (Nev.), early 1900s
Date
1900 to 1925
Archival Collection
Description
Site Name: Hotel Casey (Goldfield, Nev.)
Image

Photograph of the two-story Turner House, Pioche (Nev.), 1900-1925
Date
1900 to 1925
Archival Collection
Description
Site Name: Turner House (Pioche, Nev.)
Image
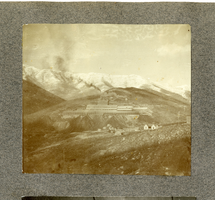
Photograph of the Delamar Mill, Delamar (Nev.), 1900-1925
Date
1900 to 1925
Archival Collection
Description
Site Name: Delamar Mill (Delamar, Nev.)
Image
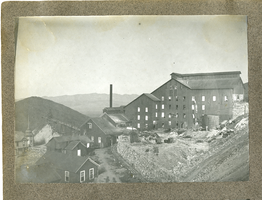
Photograph of the Delamar Mill, Delamar (Nev.), 1900-1925
Date
1900 to 1925
Archival Collection
Description
Site Name: Delamar Mill (Delamar, Nev.)
Image
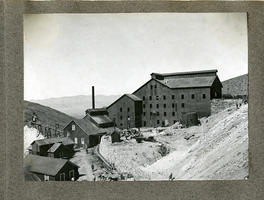
Photograph of the Delamar Mill, Delamar (Nev.), 1900-1925
Date
1900 to 1925
Archival Collection
Description
Site Name: Delamar Mill (Delamar, Nev.)
Image
Pagination
Refine my results
Content Type
Creator or Contributor
Subject
Archival Collection
Digital Project
Resource Type
Year
Material Type
Place
Language
Records Classification
