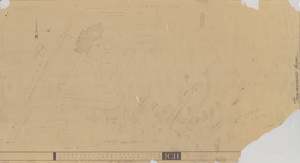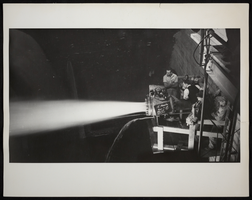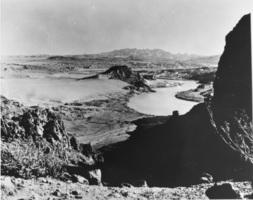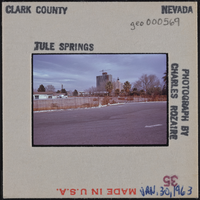Search the Special Collections and Archives Portal
Search Results

Transcript of interview with Billy Paul Smith by Claytee White, October 3, 2013
Date
Archival Collection
Description
Chemist, mathematician, and health physicist Billy Paul Smith donates time to tutor young people in hopes of attracting more youth into the fields of math and science. Born in 1942 and schooled in segregated black schools in Shreveport, Louisiana, and Texarkana, Texas, he graduated from high school at age fifteen and enrolled at Prairie View A&M University, where he trained with the Reserve Officer Training Corps (ROTC) and earned his Bachelor’s degree in chemistry and in 1964 his Master’s degrees in chemistry and math. Most young U.S. Army officers in 1964 went to Vietnam, but Billy’s math and science background steered him to the Army Chemical Corps, where he was quickly selected to join a new team. The team was to develop responses to nuclear weapon accidents and worked under the Defense Atomic Support Agency (DASA) in Albuquerque, New Mexico. At the same time, Billy completed the Weapons Ordinance Army course on classified information relating to the U.S. nuclear weapons arsenal. In this interview, Billy talks about his service with DASA and his subsequent twenty-seven years working at the Nevada Test Site in a variety of positions with Reynolds Electrical and Engineering Company, Inc. (REECo), a company that had “percentagewise more blacks in management positions than any other [Las Vegas] company.” He experienced the quiet racism of Las Vegas residential segregation when he tried to purchase a house in a neighborhood he liked and the unexpected kindness of the REECo general manager, Ron Keen, who made sure the Smith family could live where they wanted to live. He talks about Area 51 and explains underground testing activity and offers the scientific and ecological reasons why scientists deemed Yucca Mountain safe to store nuclear waste. After retiring at fifty-two, Billy and a colleague formed an independent instrumentation company, which, from 1995–2005 provided and calibrated radiological measurement and detection instruments for the decommissioning and closure of the Rocky Flats nuclear plant in Golden, Colorado. During that time, Billy rented an apartment in Boulder, but he and Jackie maintained their Las Vegas home, where they still reside. Billy shares memories of places he and his wife used to enjoy on the Westside and tells of their longtime friends in the black community. He also talks about developing his philosophy of philanthropy through Alpha Phi Alpha Fraternity and discusses becoming a member of the Knowledge Fund Advisory Council for the Governor’s Office of Economic Development (GOED) and the advisory council for the Nevada System of Higher Education.
Text
Guinn, Frances
Frances L. Guinn was born on February 31, 1942 in Arroyo Granda, California.
Guinn began working with the Nevada Test Site in 1970. Guinn was employed as a public relations specialist and coordinated tours of the Nevada Test Site.
Person

Architectural drawing of the Thunderbird Hotel (Las Vegas), plot plan, March 13, 1958
Date
Archival Collection
Description
Architectural plans for the additions and renovations for the Thunderbird from 1958.
Site Name: Thunderbird Hotel
Address: 2755 Las Vegas Boulevard South
Image

Photograph of men testing valves for Hoover Dam outlet works, circa 1934-1936
Date
Archival Collection
Description
Image

Film transparency of the Black Canyon and Colorado River area, June 23, 1929
Date
Archival Collection
Description
Image

Photographic slide of a street, January 30, 1963
Date
Archival Collection
Description
Image
Renaissance Center III: Cellular One Building, 1992 August 14
Level of Description
Scope and Contents
This set includes: index sheet, exterior elevations, finish/door/window schedules, general specifications, floor plans, roof plans, reflected ceiling plans, interior elevations, foundation plans, framing plans, building sections, lighting plans, fixture schedules, HVAC plans, plumbing plans, electrical plans, electrical schedules, construction details and site plans.
This set includes drawings for Vista Group, Inc (client).
Archival Collection
Collection Name: Gary Guy Wilson Architectural Drawings
Box/Folder: Roll 371
Archival Component
Office Building, 1983 November 30; 1986 July 23
Level of Description
Scope and Contents
This set includes drawings for Jack Matthews (client).
This set includes: index sheet, exterior elevations, site plans, floor plans, interior elevations, exterior elevations, construction details, framing plans, foundation plans, roof plans, building sections, wall sections, fixture schedules, electrical plans, HVAC plans, reflected ceiling plans, plumbing plans, general specifications, redlining and shop drawings.
Archival Collection
Collection Name: Gary Guy Wilson Architectural Drawings
Box/Folder: Roll 313
Archival Component
Apartment Project, 1978 May 04; 1979 April 11
Level of Description
Scope and Contents
This set includes: index sheet, floor plans, building sections, exterior elevations, site plans, foundation plans, process drawings, preliminary sketches, mechanical schematics, construction details, electrical schematics, electrical plans, grading plans, exterior perspectives, interior elevations, finish/door/window schedules and subterranean parking plans.
This set includes drawings by Lewis F. Hogan (engineer) and Dwight R. Hoopes (engineer).
Archival Collection
Collection Name: Gary Guy Wilson Architectural Drawings
Box/Folder: Roll 027
Archival Component
Clown Alley, 1979 January 04; 1979 May 25
Level of Description
Scope and Contents
This set includes: floor plans, redlining, site plans, loose leaf notes, framing plans, mechanical plans, roof plans, plumbing plans, general specifications, electrical plans, fixture schedule, building sections, interior elevations, reflected ceiling plans, grading plans, foundation plans, exterior elevations and electrical schematics.
This set includes drawings for E.F. Lied (client) by David F. Causey (engineer).
Archival Collection
Collection Name: Gary Guy Wilson Architectural Drawings
Box/Folder: Roll 074
Archival Component
