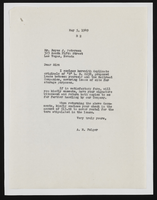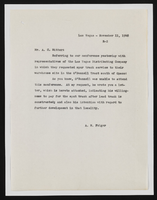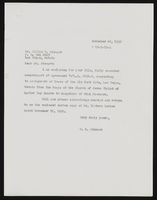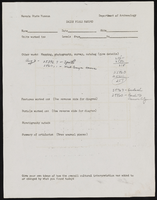Search the Special Collections and Archives Portal
Search Results
Contract documents, 1982-1989
Level of Description
Scope and Contents
The Contract documents series (1982-1989) contains high-level waste technical contract files pertaining to all three of the potential high-level waste geologic repository sites: WM-10, Basalt Waste Isolation Project (BWIP) in Richland, Washington; WM-11, Nevada Nuclear Waste Storage Investigations (NNWSI), State of Nevada; and WM-16 Repository, State of Texas. Contract files are identified by an alpha-numeric FIN (contract) number. See the LPDR User’s Guide available in Series I for a more detailed explanation on how to find documents and for a summary of each contract.
Archival Collection
Collection Name: Yucca Mountain Site Characterization Office Collection
Box/Folder: N/A
Archival Component
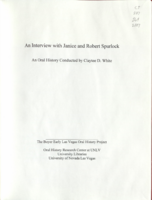
Transcript of interview with Janice and Robert Spurlock by Claytee White, June 17, 2010
Date
Archival Collection
Description
Janice and Robert Spurlock were married in 1990 and each has a lifetime of Las Vegas memories. They have made Sandy Valley home for nearly 32 years. Together the couple recalls the people and places of Las Vegas' past from their points of view during this oral history interview. For Janice the stories begin in the 1930s after her family moved to Las Vegas from California. She was a youngster of about five. Among the topics she talks about is walking to Fifth Street Grammar School, graduating from Vegas High School, and fun had during Helldorado Days. In 1953, Robert arrived. He was a young man headed from Arizona to Colorado seeking work as a welder. He stopped in Henderson, Nevada and never quite made it out of the area. For the next two decades he worked construction and helped build many local landmarks. He shares stories about the range wars and about being accidentally exposed to radiation from the Nevada Test site.
Text
Lakes Landing, 1987 November 30
Level of Description
Scope and Contents
This set includes: site plans, electrical plans and electrical schematics.
This set includes drawings for The Mueller Group (client) by Conrad H. Rickwartz (engineer).
Archival Collection
Collection Name: Gary Guy Wilson Architectural Drawings
Box/Folder: Roll 246
Archival Component
Boulder Hotel and Casino: Unbuilt
Level of Description
Scope and Contents
This set includes: exterior elevations, floor plans, site plans and partial building section.
This set includes drawings for Jim Schiff (client).
Archival Collection
Collection Name: Gary Guy Wilson Architectural Drawings
Box/Folder: Roll 044
Archival Component
Residence: M.J. Casey: Remodel
Level of Description
Scope and Contents
This set includes: floor plans, exterior elevations, preliminary sketches, redlining and site plans.
This set includes drawings for M.J. Casey (client).
Archival Collection
Collection Name: Gary Guy Wilson Architectural Drawings
Box/Folder: Roll 421
Archival Component
Prestige Cleaners Alterations, 1978 June 22
Level of Description
Scope and Contents
This set includes: exterior elevations, site plans, foundation plans and wall sections.
This set includes drawings for Paradise Development, Corp (client).
Archival Collection
Collection Name: Gary Guy Wilson Architectural Drawings
Box/Folder: Roll 333
Archival Component

