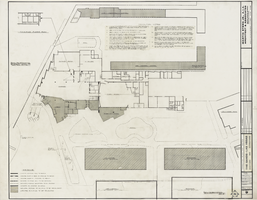Search the Special Collections and Archives Portal
Search Results
Mechanical drawings, sheets M101-M501; plumbing drawings, sheets P103-P503, 1977 January 18
Level of Description
Scope and Contents
This set includes drawings for Holding's Little America and Little America Refining Co. (client) and includes drawings by Hellman and Lober (engineers).
This set includes: site plans, plumbing schematics, plumbing plans, plumbing fixture schedules, mechanical plans, mechanical schematics, and mechanical schedules.
Archival Collection
Collection Name: Martin Stern Architectural Records
Box/Folder: Roll 058
Archival Component
Residence: Custom, 1972 June 22
Level of Description
Scope and Contents
This set includes: exterior elevations, floor plans, framing plan, building sections, wall sections, construction details, finish/door/window schedules, site plans, mechanical plans, electrical plans and land surveys.
This set includes drawings for Boulder Construction Co (client).
Archival Collection
Collection Name: Gary Guy Wilson Architectural Drawings
Box/Folder: Roll 099
Archival Component
Green Ridge Townhomes, 1985 March 04; 1986 September 03
Level of Description
Scope and Contents
This set includes: building sections, wall sections, construction details, floor plans, site plans, foundation plans, framing plans, index sheet, roof plans, exterior elevations, electrical plans and plumbing schematics.
This set includes drawings for Harry Rawle (client).
Archival Collection
Collection Name: Gary Guy Wilson Architectural Drawings
Box/Folder: Roll 218
Archival Component
Sunrise Manor Shopping Center: Originals, 1985 October 28
Level of Description
Scope and Contents
This set includes: index sheet, site plans, landscape plans, floor plans, reflected ceiling plans, roof plans, exterior elevations, building sections, foundation plans, construction details, wall sections, finish/door/window schedules, electrical plans, lighting plans, electrical schematics, plumbing plans and mechanical plans.
Archival Collection
Collection Name: Gary Guy Wilson Architectural Drawings
Box/Folder: Roll 528
Archival Component
Sunrise Manor Shopping Center: Rackset, 1985 October 28
Level of Description
Scope and Contents
This set includes: index sheet, site plans, landscape plans, floor plans, reflected ceiling plans, roof plans, exterior elevations, building sections, foundation plans, construction details, wall sections, finish/door/window schedules, electrical plans, lighting plans, electrical schematics, plumbing plans and mechanical plans.
Archival Collection
Collection Name: Gary Guy Wilson Architectural Drawings
Box/Folder: Roll 529
Archival Component
The Grove, 1977 December 19; 1978 September 25
Level of Description
Scope and Contents
This set includes: redlining, electrical plans, site plans, foundation plans, index sheet, framing plans, roof plans, exterior elevations, building sections, interior elevations, construction details and finish/door/window schedules.
This set includes drawings for Sunflower Development (client).
Archival Collection
Collection Name: Gary Guy Wilson Architectural Drawings
Box/Folder: Roll 547
Archival Component

Architectural drawing of Sands Hotel (Las Vegas) additions and alterations, ultimate development plan, demolition plan and notes, August 3, 1964
Date
Archival Collection
Description
Architectural plans for proposed additions and alterations to The Sands. Printed on mylar. Shows portions of the main bulding to be demolished and relocation sites for existing outbuildings. Berton Charles Severson, architect; Brian Walter Webb; architect; Milton R. Bertrand, delineator.
Site Name: Sands Hotel
Address: 3355 Las Vegas Boulevard South
Image
Alicia Lawrence Photograph Collection
Identifier
Abstract
The Alicia Lawrence Photograph Collection (1982) consists of black-and-white photographic prints and negatives which are reproductions of postcards dating from approximately 1938 to 1945. The images depict sites in Las Vegas, Nevada, including the Union Pacific Railroad Depot, Fremont Street during the annual Helldorado Parade, and the Clark County Courthouse.
Archival Collection
Carrefoure Townhomes, 1988 April 04; 1993 March 29;
Level of Description
Scope and Contents
This set includes: index sheet, site plans, floor plans, roof plans, foundation plans, reflected ceiling plans, exterior elevations, building sections, wall sections, construction details, interior elevations, finish/door/window schedules, general specifications, HVAC plans and electrical plans.
Archival Collection
Collection Name: Gary Guy Wilson Architectural Drawings
Box/Folder: Roll 049
Archival Component
Exhibition Center: Job Number 01114, 1984 December 03; 1984 December 10
Level of Description
Scope and Contents
This set includes: interior elevations, construction details, demolition plans, floor plans, electrical schematics, lighting plans, electrical plans, life safety plan, site plans, mechanical plans, reflected ceiling plans, exterior elevations, finish/door/window schedules and interior elevations.
Archival Collection
Collection Name: Martin Stern Architectural Records
Box/Folder: Roll 018
Archival Component
