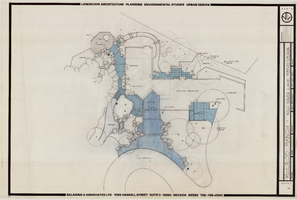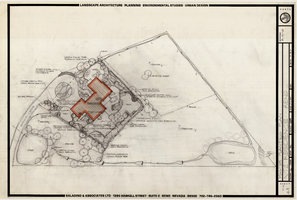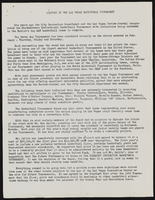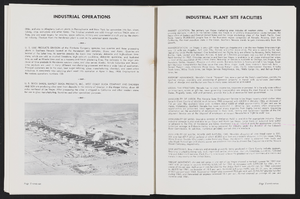Search the Special Collections and Archives Portal
Search Results
Blue Diamond Mine Corporate Records
Identifier
Abstract
The Blue Diamond Mine Corporate Records (1918-2005) consist of operational and organization records of the gypsum mining and milling operations located in southwest Clark County, Nevada. Materials include operational records related to individual boring sites at the mine; milling operations and statistics; and equipment operations and statistics, including maps, field notebooks, and photographs. There are also daily, weekly, and monthly organizational records related to employee work schedules and safety reports for the mining operations, including accident reports and a safety education training program.
Archival Collection
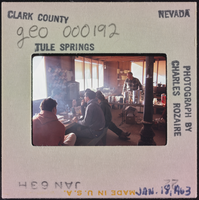
Photographic slide of people inside a cook shack at Tule Springs, Nevada, January 18, 1963
Date
Archival Collection
Description
Image
Residence: Chit Yong
Level of Description
Scope and Contents
This set includes: site plans, redlining, landscape plans, foundation plans, floor plans, construction details, roof plans, reflected ceiling plans, exterior elevations, interior elevations, framing plans, redlining and building sections.
This set includes drawings for L.A. Land Company (client).
Archival Collection
Collection Name: Gary Guy Wilson Architectural Drawings
Box/Folder: Roll 403
Archival Component
Tropicana Park
Level of Description
Scope and Contents
This set includes: exterior elevations, floor plans, index sheet, site plans, landscape plans, foundation plans, framing plans, construction details, interior elevations, redlining, finish/door/window schedules, general specifications and building sections.
This set includes drawings for the Mueller Group (client).
Archival Collection
Collection Name: Gary Guy Wilson Architectural Drawings
Box/Folder: Roll 557
Archival Component
Reports, 1939-1992
Level of Description
Scope and Contents
The Report series (1939-1992) contain files on excavations, investigations, surveys, and proposals. Included are files on Nellis Air Force Base, Red Rock Canyon, Lake Mead Recreational Area, and the Nevada Test Site. There are cultural resource investigative reports from the Nevada Department of Transportation and two anthropology reports on the Northern Paiute Indians.
Archival Collection
Collection Name: Richard and Sheilagh Brooks Papers
Box/Folder: N/A
Archival Component
