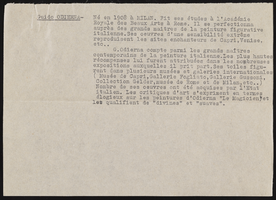Search the Special Collections and Archives Portal
Search Results
Restaurant Remodel: Don Pettit
Level of Description
Scope and Contents
This set includes drawings for Don Pettit (client).
This set includes: redlines, site plans, foundation plans, floor plans, framing plans, construction details, exterior elevations, building sections, and roof plans.
Archival Collection
Collection Name: Gary Guy Wilson Architectural Drawings
Box/Folder: Roll 435
Archival Component
Dunes Hotel and Casino: Renovation and Remodel Front Entry, 1979 September 24; 1979 December 17
Level of Description
Scope and Contents
This set includes: site plans, floor plans, reflected ceiling plans, building sections, construction details and exterior elevations.
This set includes drawings by Olson of Nevada (manufacturer).
Archival Collection
Collection Name: Gary Guy Wilson Architectural Drawings
Box/Folder: Roll 125
Archival Component
Simon Hotel, 1987 September 08
Level of Description
Scope and Contents
This set includes: site plans, preliminary sketches, floor plans, building sections, wall sections and exterior elevations.
This set includes drawings by SaCon Construction Co (contractor).
Archival Collection
Collection Name: Gary Guy Wilson Architectural Drawings
Box/Folder: Roll 489
Archival Component
Warehouse Project, 1980 September 16
Level of Description
Scope and Contents
Arville and Reno (Las Vegas, Nevada)
This set includes: preliminary sketches, site plans and water and sewer plans.
This set includes drawings for Edward C. Summers (client).
Archival Collection
Collection Name: Gary Guy Wilson Architectural Drawings
Box/Folder: Roll 524
Archival Component
The Sports Authority, 1989 April 24
Level of Description
Scope and Contents
This set includes: site plans, floor plans, exterior elevations, roof plans, wall sections, foundation plans, framing plans, electrical plans, redlining, interior elevations, building sections, construction details, finish/door schedules, exterior perspectives and index sheet.
Archival Collection
Collection Name: Gary Guy Wilson Architectural Drawings
Box/Folder: Roll 552
Archival Component

Architectural drawing of the Riviera Hotel and Casino (Las Vegas), master plan for the first floor, February 3, 1984
Date
Archival Collection
Description
Drawing of proposed changes to the Riviera as submitted to the planning commission from 1984. Site plan depicting structure on the corner of Las Vegas Boulevard and Riviera Boulevard. Printed on mylar.
Site Name: Riviera Hotel and Casino
Address: 2901 Las Vegas Boulevard South
Image

Telegram from Walter R. Bracken (Las Vegas) to F. H. Knickerbocker (Los Angeles), June 3, 1931
Date
Archival Collection
Description
Bracken informing Knickerbocker that it is not legally possible for the water company to install water meters on the lines going to Industrial Unit No. 1.
Text
Dunes Hotel and Country Club, 1980 January 21; 1985 September 20
Level of Description
Scope and Contents
This set includes: preliminary sketches, redlining, site plans, floor plans, building sections, exterior elevations, aerial photos and exterior perspectives.
Archival Collection
Collection Name: Gary Guy Wilson Architectural Drawings
Box/Folder: Flat File 129, Flat File 614, Flat File 615, Flat File 616, Flat File 617
Archival Component
Architectural drawing; sheets A101-A281, 1975 June 27; 1976 December 09
Level of Description
Scope and Contents
This set includes drawings for Little America Refining Co. (client).
This set includes: floor plans, index sheet, site plans, demolition plans, roof plans, and interior elevations.
Archival Collection
Collection Name: Martin Stern Architectural Records
Box/Folder: Roll 049
Archival Component

