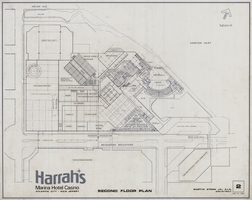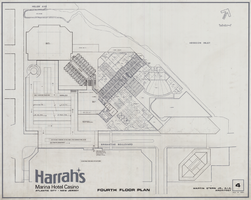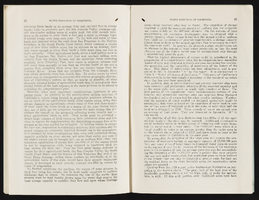Search the Special Collections and Archives Portal
Search Results

Congregation Ner Tamid Scrapbook, image 72
Description
Photographs of building site and groundbreaking for Congregation Ner Tamid, October 03, 1982

Southern Nevada Photo Album, image 025
Description

Architectural drawing of Harrah's Resort Atlantic City, second floor plan, August 10, 1983
Date
Archival Collection
Description
Project overview drawings of Harrah's Marina in Atlantic City from 1983. Shows floor plan with outline of the surrounding site.
Site Name: Harrah's Marina Resort (Atlantic City)
Address: 777 Harrah's Boulevard, Atlantic City, NJ
Image

Architectural drawing of Harrah's Resort Atlantic City, fourth floor plan, August 10, 1983
Date
Archival Collection
Description
Project overview drawings of Harrah's Marina in Atlantic City from 1983. Shows floor plan with outline of the surrounding site.
Site Name: Harrah's Marina Resort (Atlantic City)
Address: 777 Harrah's Boulevard, Atlantic City, NJ
Image

Residence: McHaffie
Level of Description
Scope and Contents
This set includes: exterior elevations, interior elevations, floor plans, foundation plans, index sheet, site plans, roof plans, framing plans, wall sections, building sections, finish/door/window schedules, electrical plans, construction details, HVAC plans and exterior perspectives.
This set includes drawings for Mr and Mrs Charles McHaffie (client) by Daniel P. Smith (engineer).
Archival Collection
Collection Name: Gary Guy Wilson Architectural Drawings
Box/Folder: Roll 418
Archival Component
Architectural drawings and maps, 1943 to 1985
Level of Description
Scope and Contents
The architectural drawings and maps series (1943-1985) contain projects and diagrams primarily pertaining to the planning and development of Boulder City, Nevada. The series also includes drawings from Las Vegas, Nevada, locations throughout Southern Nevada including Lake Mead, and California. Drawing types include master site plans and zoning maps for Boulder City and its subdivisions, architectural drawings for residential homes, railroad track maps, and topographic maps.
Archival Collection
Collection Name: Elton and Madelaine Garrett Photograph and Architectural Drawing Collection
Box/Folder: N/A
Archival Component
Tropicana Park: Rackset
Level of Description
Scope and Contents
This set includes: index sheet, site plans, landscape plans, floor plans, exterior elevations, foundation plans, framing plans, building sections construction details, interior elevations, finish/door/window schedules, general specifications, reflected ceiling plans, HVAC plans, plumbing plans, plumbing schematics, electrical plans and electrical schematics.
This set includes drawings for the Mueller Group (client).
Archival Collection
Collection Name: Gary Guy Wilson Architectural Drawings
Box/Folder: Roll 568
Archival Component
Edgewater Hotel: Wilson Copy, 1983 May 12; 1983 May 17
Level of Description
Scope and Contents
This set includes: index sheet, construction details, foundation plans, framing plans, wall sections, site plans, exterior elevations, roof plans, preliminary sketches, building sections, floor plans, exiting plans, electrical plans, electrical schematics, lighting plans, fixture schedule, HVAC plans, interior elevations and finish/door schedules.
Archival Collection
Collection Name: Gary Guy Wilson Architectural Drawings
Box/Folder: Roll 164
Archival Component

