Search the Special Collections and Archives Portal
Search Results
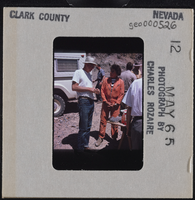
Photographic slide of people at Pintwater Range, Nevada, circa 1965
Date
Archival Collection
Description
Image
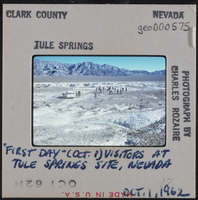
Photographic slide of a group of men at Tule Springs, Nevada, October 1, 1962
Date
Archival Collection
Description
Image
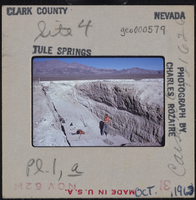
Photographic slide of men in a trench at Tule Springs, Nevada, October 1962
Date
Archival Collection
Description
Image
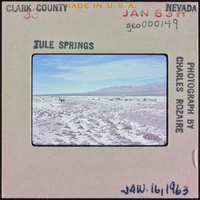
Photographic slide of Tule Springs, Nevada, January 16, 1963
Date
Archival Collection
Description
Image
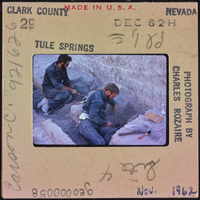
Photographic slide of Tule Springs, Nevada, November 1962
Date
Archival Collection
Description
Image
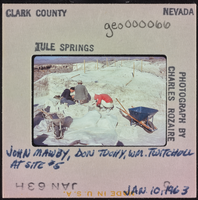
Photographic slide of Tule Springs, Nevada, January 10, 1963
Date
Archival Collection
Description
Image
Residence: Chit Yong
Level of Description
Scope and Contents
This set includes: site plans, redlining, landscape plans, foundation plans, floor plans, construction details, roof plans, reflected ceiling plans, exterior elevations, interior elevations, framing plans, redlining and building sections.
This set includes drawings for L.A. Land Company (client).
Archival Collection
Collection Name: Gary Guy Wilson Architectural Drawings
Box/Folder: Roll 403
Archival Component
Tropicana Park
Level of Description
Scope and Contents
This set includes: exterior elevations, floor plans, index sheet, site plans, landscape plans, foundation plans, framing plans, construction details, interior elevations, redlining, finish/door/window schedules, general specifications and building sections.
This set includes drawings for the Mueller Group (client).
Archival Collection
Collection Name: Gary Guy Wilson Architectural Drawings
Box/Folder: Roll 557
Archival Component
Reports, 1939-1992
Level of Description
Scope and Contents
The Report series (1939-1992) contain files on excavations, investigations, surveys, and proposals. Included are files on Nellis Air Force Base, Red Rock Canyon, Lake Mead Recreational Area, and the Nevada Test Site. There are cultural resource investigative reports from the Nevada Department of Transportation and two anthropology reports on the Northern Paiute Indians.
Archival Collection
Collection Name: Richard and Sheilagh Brooks Papers
Box/Folder: N/A
Archival Component
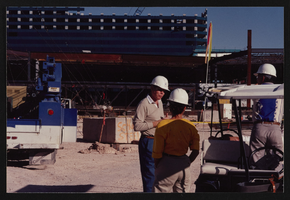
MGM construction party, image 10
Description
Stuart Mason talks to an unidentified woman at the MGM construction site.
