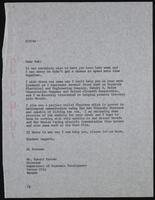Search the Special Collections and Archives Portal
Search Results
Tower expansion: addendum K: architectural drawings, sheets A100-A355, 1980 February 6: 1980 May 9
Level of Description
Scope and Contents
This set contains architectural drawings for MGM Grand Hotels (client).
This set includes: site plans, floor plans, reflected ceiling plans, exterior elevations, interior elevations, wall sections, building sections, and construction details.
Archival Collection
Collection Name: Martin Stern Architectural Records
Box/Folder: Roll 098
Archival Component
Gary Austin's Race and Sportsbook, 1982 February 04; 1982 August 03
Level of Description
Scope and Contents
This set includes: floor plans, preliminary sketches, exterior elevation, redlining, framing plans, foundation plans, building sections, reflected ceiling plans, interior elevations, finish/door schedules, electrical plans, process drawings and site plans.
Archival Collection
Collection Name: Gary Guy Wilson Architectural Drawings
Box/Folder: Roll 202
Archival Component
Franklin M. Murphy Photograph Collection
Identifier
Abstract
The Franklin M. Murphy Photograph Collection, dates from approximately 1929-1933 and consists of black-and-white photographic prints with 27 corresponding negatives. The majority of the images show locations in and around the current site of Hoover Dam and Lake Mead in southern Nevada and Arizona with a focus on the geology of the area; a smaller number show individuals and locations in Las Vegas, Nevada.
Archival Collection
Convenience Market
Level of Description
Scope and Contents
This set includes: index sheet, site plans, floor plans, foundations plans, construction details, framing plans, roof plans, wall sections, exterior elevations, interior elevations, building sections, hardware schedules, finish/door schedules, electrical plans, electrical schematics, reflected ceiling plans and fixture schedules.
Archival Collection
Collection Name: Gary Guy Wilson Architectural Drawings
Box/Folder: Roll 089
Archival Component
Lakes Landing, 1987 November 30
Level of Description
Scope and Contents
This set includes: site plans, floor plans, exterior elevations, foundation plans, framing plans, building sections, wall sections, construction details, interior elevations, finish/door/window schedules and general specifications.
This set includes drawings for The Mueller Group (client).
Archival Collection
Collection Name: Gary Guy Wilson Architectural Drawings
Box/Folder: Roll 248
Archival Component
Executive Park: Originals
Level of Description
Scope and Contents
This set includes: preliminary sketches, site plans, floor plans, exterior elevations, finish/door/window schedules, wall sections, building sections, construction details and exterior perspectives.
This set includes drawings for Executive Development Corp (client) and Romano Reality (client).
Archival Collection
Collection Name: Gary Guy Wilson Architectural Drawings
Box/Folder: Roll 180
Archival Component
Farmers Market, 1984 December 07
Level of Description
Scope and Contents
This set includes: floor plans, redlining, site plans, index sheet, roof plans, exterior elevations, building sections, wall sections, construction details, framing plans and finish/door/window schedules.
This set includes drawings for Nevada Properties Developers (client).
Archival Collection
Collection Name: Gary Guy Wilson Architectural Drawings
Box/Folder: Roll 183
Archival Component
University Gardens Shopping Center, 1978 August 16
Level of Description
Scope and Contents
This set includes: grading plans, index sheet, water and sewer plans, redlining, site plans, exterior elevations, floor plans, roof plans, building sections, construction details, plumbing plans and general specifications.
This set includes drawings by Architectural Group II (architect).
Archival Collection
Collection Name: Gary Guy Wilson Architectural Drawings
Box/Folder: Roll 580
Archival Component
Blanch Jackson Photograph Collection
Identifier
Abstract
The Blanch Jackson Photograph Collection (approximately 1900-1941) contains black-and-white photographic prints and negatives from the Jackson family’s life in Tonopah, Nevada and their travels to mining sites in Nevada and Arizona. Blanch, her husband Clyde, her father-in-law Colonel David Howell Jackson, their two sons, and some acquaintances are pictured in the photographs.
Archival Collection

