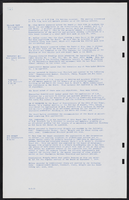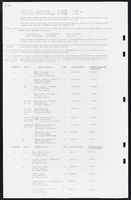Search the Special Collections and Archives Portal
Search Results
Residence: Swaggerty: Rackset, 1986 February 13
Level of Description
Scope and Contents
This set includes: site plans, landscape plans, floor plans, index sheet, interior elevations, electrical plans, exterior elevations, foundation plans, construction details, framing plans, roof plans and building sections.
This set includes drawings for Mr. and Mrs. Bill Swaggerty (client).
Archival Collection
Collection Name: Gary Guy Wilson Architectural Drawings
Box/Folder: Roll 431
Archival Component
Residence: Swaggerty: Rackset, 1984 October 24
Level of Description
Scope and Contents
This set includes: site plans, landscape plans, floor plans, index sheet, interior elevations, electrical plans, exterior elevations, foundation plans, construction details, framing plans, roof plans, building sections,
This set includes drawings for Mr. and Mrs. Bill Swaggerty (client).
Archival Collection
Collection Name: Gary Guy Wilson Architectural Drawings
Box/Folder: Roll 432
Archival Component
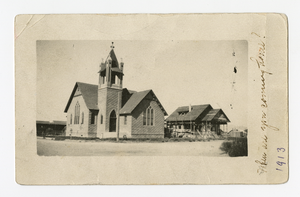
Photograph of the First Methodist Church, Las Vegas (Nev.), 1913
Date
Archival Collection
Description
Image
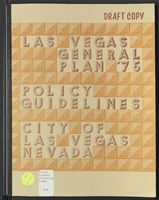
Las Vegas General Plan '75: policy guidelines
Date
Description
City of Las Vegas, Nevada general plan, draft copy.
From the introduction: "This is a document of policies. These policies are in the form of recommendations to the City of Las Vegas for planning policies in the areas of: Population and Economic Development, Land Use, Housing, Community Facilities, Conservation, Transportation, Parks and Recreation, Visual Environment, Implementation."
Text
Blanch Jackson Photograph Collection
Identifier
Abstract
The Blanch Jackson Photograph Collection (approximately 1900-1941) contains black-and-white photographic prints and negatives from the Jackson family’s life in Tonopah, Nevada and their travels to mining sites in Nevada and Arizona. Blanch, her husband Clyde, her father-in-law Colonel David Howell Jackson, their two sons, and some acquaintances are pictured in the photographs.
Archival Collection
Ernest Clary Papers on Basic Magnesium, Inc. Engineering Plans
Identifier
Abstract
The Ernest Clary Papers on Basic Magnesium, Inc. Engineering Plans (1941-1944) contain an essay written by Clary formalizing the engineering process in building Basic Magnesium, Inc. (BMI). Also included are maps of the area around the plant and site maps of the main BMI structures.
Archival Collection
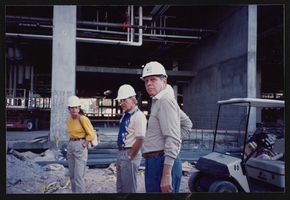
MGM construction party, image 09
Description
Two unidentified people stand next to Stuart Mason in the middle of the MGM construction site.

