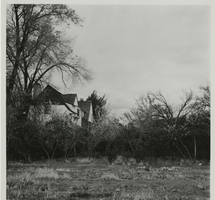Search the Special Collections and Archives Portal
Search Results
Carrefoure Townhomes: Record Set, 1988 April 04
Level of Description
Scope and Contents
This set includes: skull and crossbones cover sheet, index sheet, site plan, floor plans, roof plans, foundation plans, reflected ceiling plan, framing plans, exterior elevations, building sections, wall sections, construction details, interior elevations, finish/door/window schedules, general specifications, HVAC plans and electrical plans.
Archival Collection
Collection Name: Gary Guy Wilson Architectural Drawings
Box/Folder: Roll 050
Archival Component
Zero Lot Line Residences, 1987 June 03; 1987 November 02
Level of Description
Scope and Contents
This set includes: floor plans, site plans, preliminary sketches and exterior elevations.
This set includes drawings for Tricon (client).
This set also contains a land survey sheet for Windsor Court Development Corp by C.S.A. Engineers and Surveyors.
Archival Collection
Collection Name: Gary Guy Wilson Architectural Drawings
Box/Folder: Roll 597
Archival Component
Zero Lot Line Residences, 1987 May 11; 1987 June 02
Level of Description
Scope and Contents
This set includes: index sheet, preliminary sketches, redlining, site plan, roof plans, framing plans, exterior elevations, building sections, construction details, finish/door/window schedules, floor plans and general specifications.
This set includes drawings for National Heritage Homes (client).
Archival Collection
Collection Name: Gary Guy Wilson Architectural Drawings
Box/Folder: Roll 601
Archival Component
Miscellaneous photographs of aircraft and events, 1930-1950
Level of Description
Scope and Contents
Materials depict Howard Hughes during various ventures from 1930 to 1950. The photographs depict Trans World Airlines planes, the crash site of Hughes's Sikorsky S-43 in Lake Mead, Nevada, aircraft construction, portraits, unidentified aircraft, events, Hughes during the production of the film The Outlaw, and Hughes speaking with members of the press.
Archival Collection
Collection Name: Howard Hughes Public Relations Photograph Collection
Box/Folder: N/A
Archival Component
Reno Office Building Phase II: New Buildings, 1986 April 14; 1986 May 05
Level of Description
Scope and Contents
This set includes: index sheet, site plans, electrical plan, preliminary sketches, landscape plans, floor plans, interior elevations, construction details, reflected ceiling plans, lighting plans, roof plans, exterior elevations and general specifications.
This set includes drawings for Jack Matthews (client).
Archival Collection
Collection Name: Gary Guy Wilson Architectural Drawings
Box/Folder: Roll 386
Archival Component
Residence: Sanders: Remodel, 1986 January 03; 1986 April 10
Level of Description
Scope and Contents
This set includes: demolition plans, interior elevations, door/window schedules, foundation plans, construction details, rendered interior perspective, framing plans, roof plans, electrical plans, exterior elevations, index sheet and site plans.
This set includes drawings for Vic and Judy Sanders (client).
Archival Collection
Collection Name: Gary Guy Wilson Architectural Drawings
Box/Folder: Roll 428
Archival Component
Tropicana Palms, 1976 June 24; 1976 October 06
Level of Description
Scope and Contents
This set includes: building sections, interior elevations, framing plans, exterior elevations, construction details, foundation plans, index sheet, site plans, finish/door/window schedules and HVAC plans.
This set includes drawings for Challenge Builders (client) by Baughman, Haught and Turner (engineer).
Archival Collection
Collection Name: Gary Guy Wilson Architectural Drawings
Box/Folder: Roll 561
Archival Component
Windsor Court Residences, 1987 November 02; 1988 April 08
Level of Description
Scope and Contents
This set includes: floor plans, exterior elevations, finish/door/window schedules, index sheet, site plans, framing plans, foundation plans, building sections, interior elevations, construction details, redlining and HVAC plans.
This set includes drawings for Tricon (client) by Daniel P. Smith (engineer).
Archival Collection
Collection Name: Gary Guy Wilson Architectural Drawings
Box/Folder: Roll 595
Archival Component

Photograph of side of the Houssels House, Las Vegas (Nev.), 1983
Date
Archival Collection
Description
Image

Photograph of the side of the Houssels House, Las Vegas (Nev.), 1983
Date
Archival Collection
Description
Image
