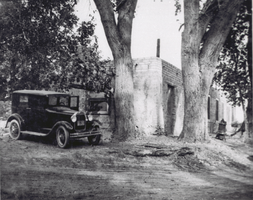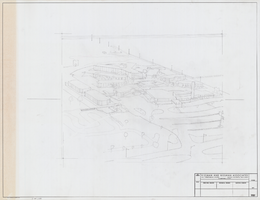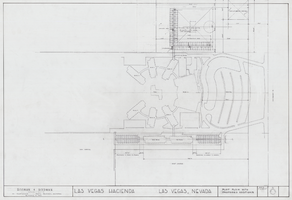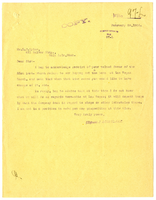Search the Special Collections and Archives Portal
Search Results

Film transparency of the gravel testing laboratory, Las Vegas, September 1929
Date
Archival Collection
Description
Image
Lucky Store #697: Expansion and Remodel, 1985 June 09; 1985 June 10
Level of Description
Scope and Contents
This set includes: exterior elevations, preliminary sketches, redlining, floor plans, reflected ceiling plans, demolition plans, construction details, site plans, building sections, foundation plans, framing plans, index sheet, fixture plans, interior elevations, finish/door/window schedules and wall sections.
Archival Collection
Collection Name: Gary Guy Wilson Architectural Drawings
Box/Folder: Roll 264
Archival Component
Tower expansion: architectural drawings, sheets A100-A222, 1979 August 31; 1980 February 6
Level of Description
Scope and Contents
This set contains architectural drawings for MGM Grand Hotels (client).
This set includes: sheet index, site plans, grading plans, floor plans, reflected ceiling plans, roof plans, parking plans, exterior elevations, interior elevations, and building sections.
Archival Collection
Collection Name: Martin Stern Architectural Records
Box/Folder: Roll 112
Archival Component

Architectural drawing of the Hacienda (Las Vegas), plot plan conceptual sketch, 1950-1955
Date
Archival Collection
Description
Conceptual drawing of the plot plan of the Hacienda from the early 1950s. Original medium: pencil on parchment
Site Name: Hacienda
Address: 3590 Las Vegas Boulevard South
Image

Architectural drawing of the Hacienda (Las Vegas), plot plan with proposed additions, 1960-1962
Date
Archival Collection
Description
Plot plan for the 214 room addition to the Hacienda. Sage and Sable Enterprises, Inc., project owners.
Site Name: Hacienda
Address: 3590 Las Vegas Boulevard South
Image

Letter from J. Ross Clark to H. P. Myton, February 26, 1904
Date
Archival Collection
Description
Text
Freedom Train Motel: Rackset, 1990 August 23
Level of Description
Scope and Contents
This set includes: exterior elevations, mechanical plans, electrical plans, plumbing plans, reflected ceiling plans, floor plans, general specifications, index sheet, site plans, construction details, redlining, interior elevations, demolition plans and building sections.
This set includes drawings for Oxford Technologies, Inc (client).
Archival Collection
Collection Name: Gary Guy Wilson Architectural Drawings
Box/Folder: Roll 187
Archival Component
Zero Lot Line Residences, 1987 May 16
Level of Description
Scope and Contents
This set includes: index sheet, site plans, floor plans, interior elevations, exterior elevations, foundation plans, framing plans, roof plans, building sections, wall sections, construction details, finish/door/window schedules, general specifications.
This set includes drawings for National Heritage Homes (client).
Archival Collection
Collection Name: Gary Guy Wilson Architectural Drawings
Box/Folder: Roll 600
Archival Component
Electrical drawings: sheets E1-E29, 1970 November 16
Level of Description
Scope and Contents
This set includes drawings for Inscon Development Co. (client) and includes drawings by: John A. Martin and Associates (engineer); Sunn, Low, Tom and Hara, Inc. (engineer); and, Frumhoff and Cohen (engineer).
This set includes: sheet index, site plans, floor plans, electrical plans, electrical schematics, and lighting plans.
Archival Collection
Collection Name: Martin Stern Architectural Records
Box/Folder: Roll 012
Archival Component
Lakeland Hills Phase I: Apartment Complex, 1989 August 01
Level of Description
Scope and Contents
This set includes: index sheet, site plans, floor plans, exterior elevations, roof plans, wall sections, construction details, finish/door/window schedules, general specifications, foundation plans, framing plans, electrical plans and electrical schematics.
This set includes drawings for P. Hendley and Associates (client).
Archival Collection
Collection Name: Gary Guy Wilson Architectural Drawings
Box/Folder: Roll 238
Archival Component
