Search the Special Collections and Archives Portal
Search Results
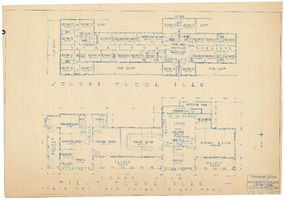
First and second floor plans for Los Angeles & Salt Lake Railroad passenger depot and eating house at Caliente, Nevada: architectural drawing
Date
Archival Collection
Description
From Union Pacific Railroad Collection (MS-00397). The scales are noted in the drawing. The drawing shows the First and Second Floor Plans. The bottom corner says "Union Pacific System. L.A. & S.L.R.R. Passenger Depot & Eating House. Caliente, Nevada. First & Second Floor Plans."
Image
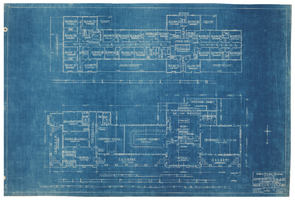
First and second floor plans for Los Angeles & Salt Lake Railroad passenger depot and eating house at Caliente, Nevada: architectural drawing
Date
Archival Collection
Description
From Union Pacific Railroad Collection (MS-00397). The scales are noted in the drawing. The drawing shows the First and Second Floor Plans. The bottom corner says "Union Pacific System. Office of Chief Engineer. L.A. & S.L.R.R. Passenger Depot & Eating House. Caliente, Nevada. First & Second Floor Plans. Drawn by JCB. Traced by JCB. Checked By G.L.W. Date: Nov. 27 1923. Drawing No: 45261."
Image
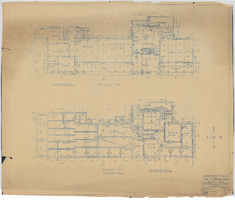
First floor and basement plans for Los Angeles & Salt Lake Railroad hotel and passenger station in Caliente, Nevada: architectural drawing
Date
Archival Collection
Description
From Union Pacific Railroad Collection (MS-00397). The drawing shows the First Floor and Basement Plans. The bottom corner says "Union Pacific System. L.A. & S.L.R.R. Hotel & Passenger Station At Caliente, Nevada. John Parkinson & Donald B. Parkinson Architects. 420 Title Insurance Bldg., Los Angeles. Cal. Drawn L.W.F. Traced L.W.F. Date 2-25-22. Scale 1/8" = 1'0". Job 162. Sheet 1. Revised 2-28-22. 5-4-22."
Image
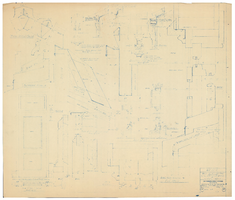
Details of Los Angeles & Salt Lake Railroad hotel and passenger station in Caliente, Nevada: architectural drawing
Date
Archival Collection
Description
From Union Pacific Railroad Collection (MS-00397). Drawing is not fully legible. Scales are noted on drawing. The bottom corner says "Details. Union Pacific System. L.A. & S.L.R.R. Hotel & Passenger Station At Caliente, Nevada. John Parkinson & Donald B. Parkinson Architects. 420 Title Insurance Bldg., Los Angeles. Cal. Drawn Kelch. Checked R.D.M. Traced Kelch. Date 2-25-22. Job [162?]. Sheet 5."
Image
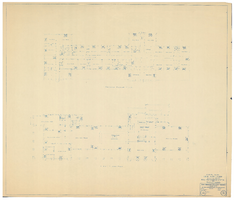
Heating plans for Los Angeles & Salt Lake Railroad hotel and passenger station in Caliente, Nevada: architectural drawing
Date
Archival Collection
Description
From Union Pacific Railroad Collection (MS-00397). The bottom corner says, "Heating Plans. Union Pacific System. L.A. & S.L.R.R. Co. Hotel & Passenger Station for Caliente, Nevada. John Parkinson & Donald B. Parkinson Architects. 420 Title Insurance Bldg., Los Angeles. Cal. Date 2-25-22. Job 162. Sheet 80."
Image
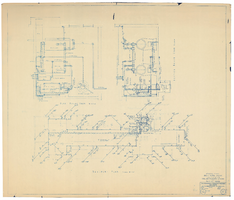
Heating plans for Los Angeles & Salt Lake Railroad hotel and passenger station, Caliente, Nevada: architectural drawing
Date
Archival Collection
Description
From Union Pacific Railroad Collection (MS-00397). Scales are noted on drawing. The bottom corner says, "Heating Plans. Union Pacific System. L.A. & S.L.R.R. Co. Hotel and Passenger Station for Caliente, Nevada. John Parkinson & Donald B. Parkinson Architects. 420 Title Insurance Bldg., Los Angeles. Cal. Date 2-25-22. Job 162. Sheet 81."
Image
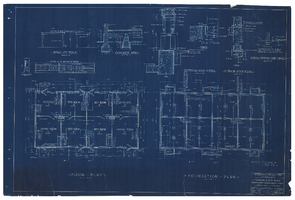
Los Angeles & Salt Lake Railroad standard eight room reinforced concrete bunk house: architectural drawing
Date
Archival Collection
Description
From Union Pacific Railroad Collection (MS-00397). The bottom corner says, "Union Pacific System, L.A. & S.L.R.R. Standard Eight Room Reinforced Concrete Bunk House. Locations East Of Caliente. Ass't. Chief Engineers Office Los Angeles. Drawn By F.W.G. Traced By F.W.G. Checked By W.V.L-B. Date June. 1926. Scales As Noted. Revised Jan. 1927. April 1929. Drawing. No. 15634-A-."
Image
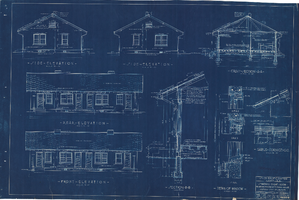
Los Angeles & Salt Lake Railroad standard eight room reinforced concrete bunk house: architectural drawing
Date
Archival Collection
Description
From Union Pacific Railroad Collection (MS-00397). The drawing shows elevations and sections of the bunk house. The bottom corner says, "Union Pacific System, L.A. & S.L.R.R. Standard Eight Room Reinforced Concrete Bunk House, Locations East Of Caliente. Ass't. Chief Engineers Office, Los Angeles. Drawn By F.W.G. Traced By F.W.G. Checked By W.V.L-B. Date June 1926. Scales As Noted. Revised Jan. 1927. April 1929. Drawing. No. 15634-B-."
Image
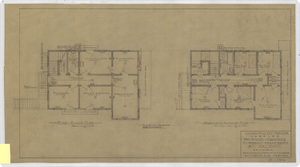
Proposed changes to present Los Angeles & Salt Lake Railroad frame depot, Caliente, Nevada: architectural drawing
Date
Archival Collection
Description
From Union Pacific Railroad Collection (MS-00397). The drawing shows the First and Second Floor Plans. The bottom corner says, "Union Pacific System L.A. & S.L.R.R. Proposed Changes To Present Frame Depot At Caliente, Nevada. Asst. Chief Engineer's Office, Los Angeles. Scale 1/4" = 1'0." E.C.B. Oct 30 1922. S118-A."
Image
Ilene Bittle Collection on Basic High School
Identifier
Abstract
The Ilene Bittle Collection on Basic High School (1942-1982) is comprised of assorted memorabilia and visual materials from Basic High School in Henderson, Nevada. Materials includes scrapbooks, newspaper clippings, event programs and invitations, newsletters, and other school mementos. Black-and-white negatives, photographs, and transparencies of various school events, faculty and staff, and student life are also included in the collection.
Archival Collection
