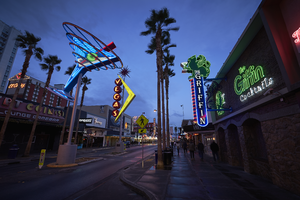Search the Special Collections and Archives Portal
Search Results

Photographs of East Fremont Street signs, Las Vegas (Nev.), 2016
Date
Archival Collection
Description
Site name: Fremont Street (Las Vegas, Nev.)
Site address: Fremont St
Sign keywords: Neon; Incandescent; Back to back; Sculptural; Pole sign; Oscillating
Mixed Content
Freedom Train Motel, 1990 May 07
Level of Description
Scope and Contents
This set includes: finish/door/window schedules, general specifications, roof plans, framing plans, construction details, redlining, building sections, exterior elevations, foundation plans, interior elevations, demolition plans, reflected ceiling plans, mechanical plans, electrical plans, plumbing plans and site plans.
This set includes drawings for Oxford Technologies Inc (client).
Archival Collection
Collection Name: Gary Guy Wilson Architectural Drawings
Box/Folder: Roll 189
Archival Component
Lakes Landing, 1987 November 30; 1988 November 30
Level of Description
Scope and Contents
This set includes: site plans, floor plans, exterior elevations, interior elevations, roof plans, floor plans, land surveys, preliminary sketches, construction details, framing plans, foundation plans, building sections, finish/door/window schedules, general specifications, plumbing plans and electrical plans.
This set includes drawings for The Mueller Group (client).
Archival Collection
Collection Name: Gary Guy Wilson Architectural Drawings
Box/Folder: Roll 243
Archival Component
Lakes Landing: Rackset, 1987 November 30; 1988 November 30
Level of Description
Scope and Contents
This set includes: site plans, floor plans, exterior elevations, interior elevations, roof plans, floor plans, land surveys, preliminary sketches, construction details, framing plans, foundation plans, building sections, finish/door/window schedules, general specifications, plumbing plans and electrical plans.
This set includes drawings for The Mueller Group (client).
Archival Collection
Collection Name: Gary Guy Wilson Architectural Drawings
Box/Folder: Roll 253
Archival Component
University Square Shopping Center, 1977 January 07
Level of Description
Scope and Contents
This set includes: index sheet, site plans, floor plans, exterior elevations, construction details, foundation plans, framing plans, roof plans, reflected ceiling plans, building sections, wall sections, electrical plans, lighting plans, finish/door schedules and HVAC plans.
This set includes drawings for Veevant Associates (client).
Archival Collection
Collection Name: Gary Guy Wilson Architectural Drawings
Box/Folder: Roll 583
Archival Component
Crossroads Apartments, 1980 February 04; 1980 July 14
Level of Description
Scope and Contents
This set includes: index sheet, site plans, landscape plans, reflected ceiling plans, framing plans, foundation plans, electrical plans, interior elevations, floor plans, exterior elevations, wall sections, building sections, finish/door/window schedules, plumbing plans and plumbing schematics.
This set includes drawings by Bronze Construction (client).
Archival Collection
Collection Name: Gary Guy Wilson Architectural Drawings
Box/Folder: Roll 097
Archival Component
Grand Flamingo Lobby: Additions and Alterations, 1995 September 05
Level of Description
Scope and Contents
This set includes: site plans, grading plans, demolition plans, floor plans, exterior elevations, reflected ceiling plans, roof plans, building sections, construction details, finish/door/window schedules, general specifications, electrical plans, lighting plans, mechanical plans and HVAC plans.
This set includes drawings for Preferred Equity Corp (client).
Archival Collection
Collection Name: Gary Guy Wilson Architectural Drawings
Box/Folder: Roll 212
Archival Component
Grand Flamingo Lobby: Additions and Alterations, 1995 September 05
Level of Description
Scope and Contents
This set includes: site plans, grading plans, demolition plans, floor plans, exterior elevations, reflected ceiling plans, roof plans, building sections, construction details, finish/door/window schedules, general specifications, electrical plans, lighting plans, mechanical plans and HVAC plans.
This set includes drawings for Preferred Equity Corp (client).
Archival Collection
Collection Name: Gary Guy Wilson Architectural Drawings
Box/Folder: Roll 213
Archival Component
Green Ridge Townhomes, 1985 March 04; 1985 May 20
Level of Description
Scope and Contents
This set includes: roof plans, framing plans, grading plans, building sections, redlining, preliminary sketches, floor plans, site plans, index sheet, foundation plans, construction details, exterior elevations, wall sections, electrical plans and mechanical plans.
This set includes drawings for Harry Rawle (client) by Ralph L. Kraemer (engineer).
Archival Collection
Collection Name: Gary Guy Wilson Architectural Drawings
Box/Folder: Roll 219
Archival Component
Office Building: Phase III, 1986 July 23
Level of Description
Scope and Contents
This set includes: index sheet, site plans, exterior elevations, interior elevations, floor plans, construction details, foundation plans, framing plans, building sections, wall sections, fixture schedules, electrical plans, reflected ceiling plans, plumbing plans, HVAC plans and general specifications.
This set includes drawings for Jack Matthews (client).
Archival Collection
Collection Name: Gary Guy Wilson Architectural Drawings
Box/Folder: Roll 314
Archival Component
