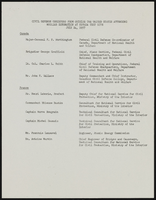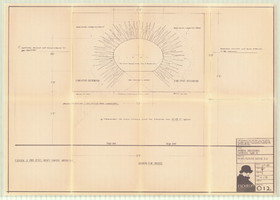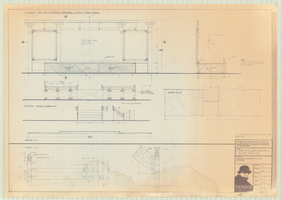Search the Special Collections and Archives Portal
Search Results
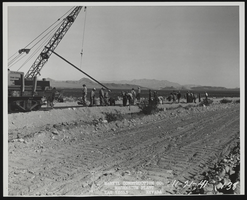
Photograph of railroad construction, Royston (Nev.), November 21, 1941
Date
Archival Collection
Description
Image
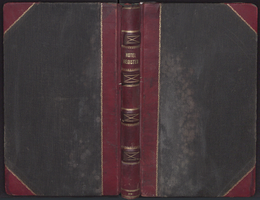
Hotel Fayle Register, May 1-December 27, 1916
Date
Archival Collection
Description
Text
Nellis Air Force Base: Dining Hall: Record Copy, 1987 April 16
Level of Description
Scope and Contents
This set includes: preliminary sketches, site plans, building sections, wall sections, floor plans, utility plans, reflected ceiling plans, roof plans and exterior elevations.
This set includes drawings by Delta Engineering (engineer).
Archival Collection
Collection Name: Gary Guy Wilson Architectural Drawings
Box/Folder: Roll 116
Archival Component
Citizen Alert Records
Identifier
Abstract
Citizen Alert is a Nevada-based environmental organization established in 1975 in response to Yucca Mountain being considered as the repository for the nation's nuclear waste. The records in the collection date from 1971-1999, with the bulk of the records from 1988-1996 and focused on issues of concern to Southern Nevada. The collection includes a large subject and administration file containing the organization’s mailings, fliers and newsletters regarding environmental issues and events, newsletters of other environmental organizations, press releases and brochures from a number of government agencies, and newspaper clippings on specific environmental topics. The collection also contains a number of environmental reports from federal, state, and local agencies as well as a number of conference and activist packets.
Archival Collection
Residence: Custom, 1972 June 22
Level of Description
Scope and Contents
This set includes: exterior elevations, floor plans, framing plan, building sections, wall sections, construction details, finish/door/window schedules, site plans, mechanical plans, electrical plans and land surveys.
This set includes drawings for Boulder Construction Co (client).
Archival Collection
Collection Name: Gary Guy Wilson Architectural Drawings
Box/Folder: Roll 099
Archival Component
Green Ridge Townhomes, 1985 March 04; 1986 September 03
Level of Description
Scope and Contents
This set includes: building sections, wall sections, construction details, floor plans, site plans, foundation plans, framing plans, index sheet, roof plans, exterior elevations, electrical plans and plumbing schematics.
This set includes drawings for Harry Rawle (client).
Archival Collection
Collection Name: Gary Guy Wilson Architectural Drawings
Box/Folder: Roll 218
Archival Component
Sunrise Manor Shopping Center: Originals, 1985 October 28
Level of Description
Scope and Contents
This set includes: index sheet, site plans, landscape plans, floor plans, reflected ceiling plans, roof plans, exterior elevations, building sections, foundation plans, construction details, wall sections, finish/door/window schedules, electrical plans, lighting plans, electrical schematics, plumbing plans and mechanical plans.
Archival Collection
Collection Name: Gary Guy Wilson Architectural Drawings
Box/Folder: Roll 528
Archival Component

