Search the Special Collections and Archives Portal
Search Results
Beatty 14 Unit Motel, 1981 July 24; 1981 August 04
Level of Description
File
Scope and Contents
This set includes: index sheet, site plans, framing plans, floor plans, foundation plans, exterior elevations, roof plans, framing plans, construction details, building elevations, unit plans and finish/door/window schedules. This set includes drawings for E.F. Lied (client).
Archival Collection
Gary Guy Wilson Architectural Drawings
To request this item in person:
Collection Number: MS-00439
Collection Name: Gary Guy Wilson Architectural Drawings
Box/Folder: Roll 001
Collection Name: Gary Guy Wilson Architectural Drawings
Box/Folder: Roll 001
Archival Component
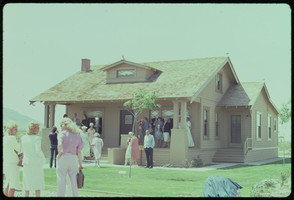
Photograph of Beckley House Moving, Image 001
Date
1979
Description
Beckley House reopening at the Clark County Museum in Henderson, Nevada.
Image
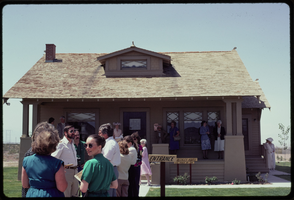
Photograph of Beckley House Moving, Image 002
Date
1979
Description
Beckley House reopening at the Clark County Museum in Henderson, Nevada.
Image
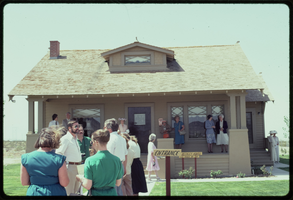
Photograph of Beckley House Moving, Image 003
Date
1979
Description
Beckley House reopening at the Clark County Museum in Henderson, Nevada.
Image

Photograph of Beckley House Moving, Image 004
Date
1979
Description
Beckley House reopening at the Clark County Museum in Henderson, Nevada.
Image
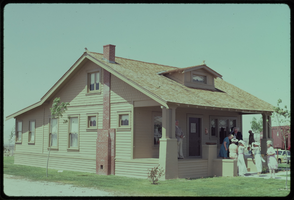
Photograph of Beckley House Moving, Image 005
Date
1979
Description
Beckley House reopening at the Clark County Museum in Henderson, Nevada.
Image
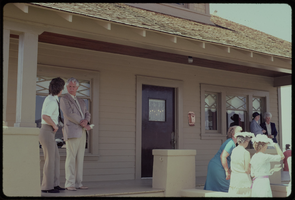
Photograph of Beckley House Moving, Image 006
Date
1979
Description
Beckley House reopening at the Clark County Museum in Henderson, Nevada.
Image
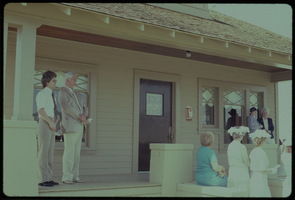
Photograph of Beckley House Moving, Image 007
Date
1979
Description
Beckley House reopening at the Clark County Museum in Henderson, Nevada.
Image

Photograph of Beckley House Moving, Image 008
Date
1979
Description
Beckley House reopening at the Clark County Museum in Henderson, Nevada.
Image

Photograph of Beckley House Moving, Image 009
Date
1979
Description
Beckley House reopening at the Clark County Museum in Henderson, Nevada.
Image
Pagination
Refine my results
Content Type
Creator or Contributor
Subject
Archival Collection
Digital Project
Resource Type
Year
Material Type
Place
Language
Records Classification
