Search the Special Collections and Archives Portal
Search Results
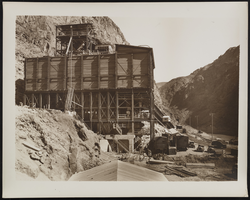
Low-level mixing plant during the construction of Hoover Dam in Arizona: photographic print
Date
Archival Collection
Description
Image

Low-level mixing plant during the construction of Hoover Dam in Arizona: photographic print
Date
Archival Collection
Description
Image
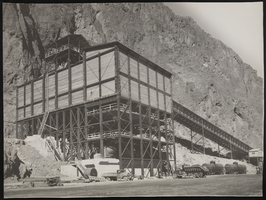
Low-level mixing plant during the construction of Hoover Dam in Arizona: photographic print
Date
Archival Collection
Description
Image
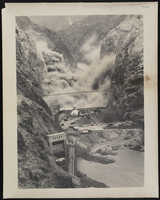
Dust from explosions in canyon walls during the construction of the Hoover Dam in Arizona: photographic print
Date
Archival Collection
Description
Image
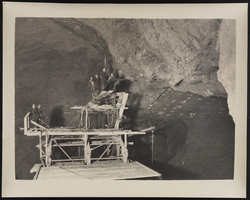
Unidentified construction workers on top of a large piece of equipment: photographic print
Date
Archival Collection
Description
Image
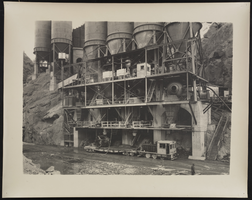
Large piece of construction equipment at Hoover Dam in Arizona: photographic print
Date
Archival Collection
Description
Image
Adobe Springs Apartment Complex, 1984 June 29; 1984 September 06
Level of Description
Scope and Contents
This set contains: index sheet, site plans, site details, grading plans, floor plans, exterior elevations, foundation plans, framing plans, roof plans, building section, construction details, interior elevations, finish/door/window schedules, electrical details, fixture schedules, electrical schematics, fire alarm plans, HVAC plans, plumbing plans, plumbing schematics, water and sewer plans and general specifications.
Gary Guy Wilson added note of receiving drawings in reference to Adobe Springs project.
Archival Collection
Collection Name: Gary Guy Wilson Architectural Drawings
Box/Folder: Roll 602
Archival Component
River Cove Townhomes, 1992 August 26; 1992 December 01
Level of Description
Scope and Contents
This set includes: site plans, floor plans, redlining, exterior elevations, preliminary sketches, rendered site plans, building sections, foundation plans, framing plans, roof plans, finish/door/window schedules, general specifications, construction details, wall sections, electrical plans, HVAC plans and plumbing plans.
This set includes drawings for Gilbert Gorve (client) by George F. Dunham (engineer) and Richard G. Korstad (engineer).
This set includes one sheet for a Creekside project.
Archival Collection
Collection Name: Gary Guy Wilson Architectural Drawings
Box/Folder: Roll 441
Archival Component
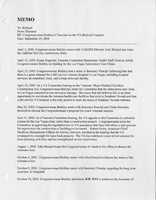
Correspondence and statements from Shelley Berkley on the construction of a new veterans' medical complex in Las Vegas, 2003-2004
Date
Archival Collection
Description
Group of floor statement transcripts from Shelley Berkley regarding veterans' facilities.
Text
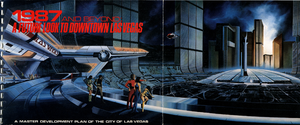
Proposal for 1987 and beyond: a future look to Downtown Las Vegas, February 1, 1987
Date
Description
Overview of a master development plan for the City of Las Vegas from 1987.
Image
