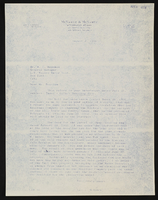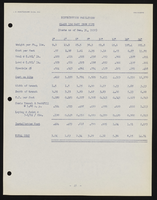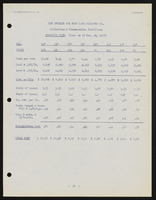Search the Special Collections and Archives Portal
Search Results
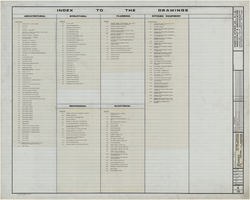
Riviera Hotel and Casino, Las Vegas, Nevada, Tower addition and alterations, 22 various sheets, July 16, 1973 and Feb. 22, 1974
Date
1974-02-22
Description
22 sheets, including site plan, master plans, floor plans, elevations, sections, detals, framing plans.
Image
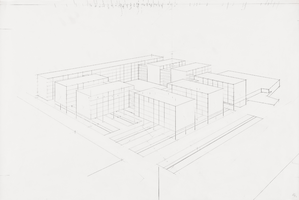
Architectural drawing of the New Frontier Hotel and Casino (Las Vegas), proposed nine building complex, 1960s
Date
1959 to 1969
Archival Collection
Description
Sketch of the proposed nine building complex for the New Frontier Hotel and Casino. Original medium: pencil on parchment.
Site Name: Frontier
Address: 3120 Las Vegas Boulevard South
Image
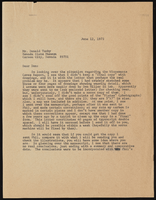
Charles Rozaire work correspondence
Date
1973-06-12
1964-02-19
1964-02-10
1971-11-22
1971-11-19
1971-06-09
1960-07-28
1960-07-15
1957-05-28
1957-06-10
1957-06-11
1957-04-18
1957-04-08
1957-04-09
1957-03-26
1957-02-15
1957-03-28
1957-04-02
1957-03-30
1957-04-06
1957-03-29
1957-03-12
1957-03-11
1957-02-11
1957-01-26
1957-01-30
1957-01-29
1956-12-07
1956-11-06
1956-11-20
1956-11-21
1956-11-13
1956-11-15 to 1957-02-07
1960-05
1963-06-28
1958-05
Archival Collection
Description
Work related correspondence between Charles Rozaire and various individuals and institutions. Also included are work reports, work records, and a hand drawn map of cave sites in Utah, Oregon, California, and Nevada.
Mixed Content
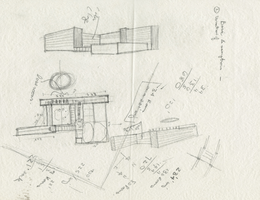
Architectural sketch of the Hacienda (Las Vegas), rough planning, 1951-1956
Date
1951 to 1956
Archival Collection
Description
Rough sketch with planning computations for the Lady Luck, later the Hacienda. Original medium: pencil on tissue paper.
Site Name: Hacienda
Address: 3590 Las Vegas Boulevard South
Image
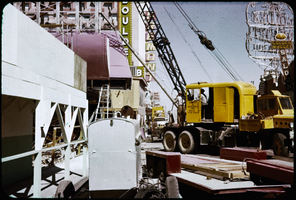
Photograph of The Mint Hotel and Casino sign construction, Las Vegas (Nev.), mid to late 1950s
Date
1955 to 1959
Archival Collection
Description
Workers operate a crane at the construction site of The Mint Hotel and Casino on Fremont Street in Las Vegas, Nevada. They are assembling the casino's marquee sign, parts of which can be seen laying on the ground. Other neon signs for the Boulder Club, Fremont Club, and the Golden Nugget can be seen in the background. The construction machinery is from "Crane & Rigging Inc." Site Name: The Mint Hotel and Casino (Las Vegas, Nev.) Street Address: 100 Fremont Street
Image

Portrait of Brian Painter, Project Director for construction of Crescent Dunes Solar, near Tonopah, Nevada: digital photograph
Date
2014-06-25
Archival Collection
Description
Photographer's note: "Portrait of Brian Painter, Project Director. On site photo, Crescent Dunes Solar, near Tonopah, Nevada, USA."
Photographer's assigned keywords: "110 megawatts; Brian Painter; CSP; Concentrated Solar Energy; Concentrated Solar Power; Crescent Dunes; NV; Nevada; Solar Reserve; SolarReserve; Tonopah; concentrated solar thermal; green energy; ground-based photo; molten salt; on-site; renewable energy; storage; tower."
Photographer's assigned keywords: "110 megawatts; Brian Painter; CSP; Concentrated Solar Energy; Concentrated Solar Power; Crescent Dunes; NV; Nevada; Solar Reserve; SolarReserve; Tonopah; concentrated solar thermal; green energy; ground-based photo; molten salt; on-site; renewable energy; storage; tower."
Image
Pagination
Refine my results
Content Type
Creator or Contributor
Subject
Archival Collection
Digital Project
Resource Type
Year
Material Type
Place
Language
Records Classification

