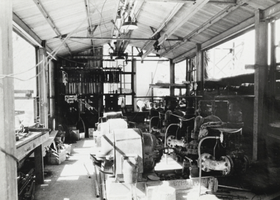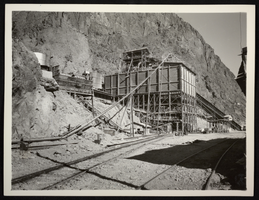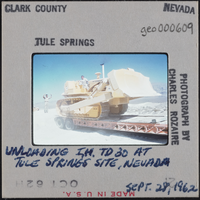Search the Special Collections and Archives Portal
Search Results
Commercial Building: Window Storage Shop, 1977 June 23; 1984 November 14
Level of Description
Scope and Contents
This set includes: HVAC plans, electrical plans, site plans, exterior elevations, finish/door/window schedules, index sheet, electrical schematics, foundation plans, framing plans, construction details, building sections, roof plans and grading plans.
This set includes drawings for Palos Verde Investment (client).
Archival Collection
Collection Name: Gary Guy Wilson Architectural Drawings
Box/Folder: Roll 081
Archival Component
Residence and Stables: Halverson, 1979 February 26
Level of Description
Scope and Contents
This set includes: finish/door/window schedules, exterior elevations, redlining, building sections, preliminary sketches, framing plans, floor plans, site plans, index sheet, foundation plans, construction details, interior elevations and electrical plans.
This set includes drawings for Gary and Cheryl Haverson (client).
Archival Collection
Collection Name: Gary Guy Wilson Architectural Drawings
Box/Folder: Roll 412
Archival Component
Residence: Jackie Mowbray: Remodel, 1988 August 09; 1988 September 30
Level of Description
Scope and Contents
This set includes: floor plans, index sheet, redlining, preliminary sketches, site plans, exterior elevations, building sections, construction details, foundation plans, framing plans, interior elevations, window/door/finish schedules, mechanical plans and electrical plans
This set includes drawings for Jackie Mowbray (client).
Archival Collection
Collection Name: Gary Guy Wilson Architectural Drawings
Box/Folder: Roll 426
Archival Component
Royal Casino: Remodeling to Casino and Ancillary Areas, 1989 September 28; 1989 October 10
Level of Description
Scope and Contents
This set includes: index sheet, site plans, demolition plans, floor plans, foundation plans, exiting plans, exterior elevations, construction details, reflected ceiling plans, fixture schedules, finish/door/window schedules, general specifications and electrical plans.
This set includes drawings for Hal Danzig (client).
Archival Collection
Collection Name: Gary Guy Wilson Architectural Drawings
Box/Folder: Roll 447
Archival Component
La Mancha: Executive Townhomes, 1987 February 21; 1987 March 17
Level of Description
Scope and Contents
This set includes: electrical plans, floor plans, interior elevations, redlining, preliminary sketches, index sheet, site plans, electrical plans, landscape plans, foundation plans, building sections, exterior elevations, construction details and finish/door/window schedules.
This set includes drawings for Stanton Construction (client).
Archival Collection
Collection Name: Gary Guy Wilson Architectural Drawings
Box/Folder: Roll 235
Archival Component
Little Scholar Childcare: Rackset, 1987 August 28; 1987 September 14
Level of Description
Scope and Contents
This set includes: redlining, index sheet, site plans, floor plans, interior elevations, exterior elevations, construction details, foundation plans, framing plans, building sections, wall sections and finish/door/window schedules.
This set includes drawings for Gary Vause (client) by Jerry Dye Construction (contractor).
Archival Collection
Collection Name: Gary Guy Wilson Architectural Drawings
Box/Folder: Roll 261
Archival Component
Shopping Center at Sunset and Valle Verde, 1988 September 26
Level of Description
Scope and Contents
This set includes: index sheet, floor plans, site plans, foundation plans, framing plans, roof plans, exterior elevations, landscape plans, building sections, construction details, finish/door/window schedules, general specifications and redlining.
This set includes drawings for DKH Investments, Inc (client).
Archival Collection
Collection Name: Gary Guy Wilson Architectural Drawings
Box/Folder: Roll 479
Archival Component

Photograph of Hoover Dam machinery near Boulder City, Nevada, circa 1931
Date
Archival Collection
Description
Image

Photograph of cement plant transport works, Hoover Dam, circa 1930-1935
Date
Archival Collection
Description
Image

Photographic slide of men unloading a bulldozer at Tule Springs, Nevada, September 28, 1962
Date
Archival Collection
Description
Image
