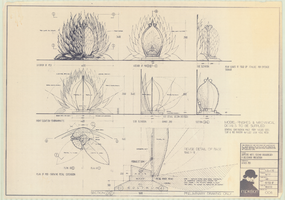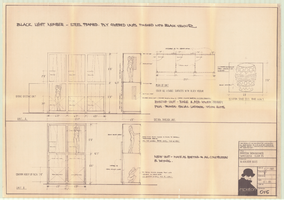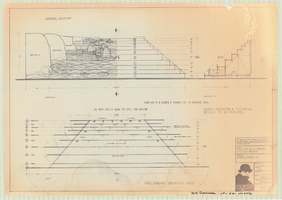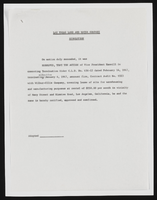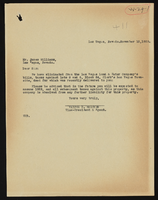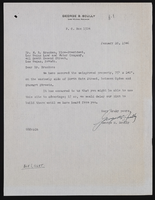Search the Special Collections and Archives Portal
Search Results
Renaissance Center III: Cellular One Building, 1992 July 28
Level of Description
Scope and Contents
This set includes: site plans, floor plans, redlining and exterior elevations.
This set includes drawings for Vista Group, Inc (client).
Archival Collection
Collection Name: Gary Guy Wilson Architectural Drawings
Box/Folder: Roll 374
Archival Component
Masco Park, 1985 April 03; 1985 May
Level of Description
Scope and Contents
This set includes drawings for Kas Construction (client).
This set includes: site plans, utility plans, building sections and construction details.
Archival Collection
Collection Name: Gary Guy Wilson Architectural Drawings
Box/Folder: Roll 272
Archival Component
UNLV University Libraries Photographs of the Jewish Community of Southern Nevada
Identifier
Abstract
The UNLV University Libraries Photographs of the Jewish Community of Southern Nevada (2015-2018) are comprised of digital images captured as part of the Southern Nevada Jewish Heritage Project. The photographs include members of the Southern Nevada Jewish community, synagogues Temple Beth Sholom (current and original site), Congregation Ner Tamid (including aerials), Chabad of Las Vegas, Temple Sinai, and Midbar Kodesh Temple. There are also photographs of The Desert Torah Academy's Robert Cohen Educational Campus, the future site of Chabad of Green Valley, the Holocaust Resource Center, Manpower Las Vegas’s 50th anniversary celebration, and the House of Straus.
Archival Collection

