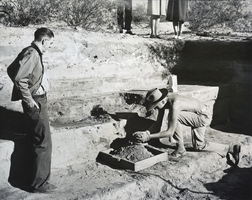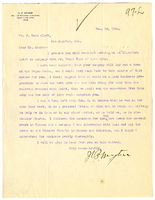Search the Special Collections and Archives Portal
Search Results
Schoolmaster's Club of Las Vegas, Nevada Records
Identifier
Abstract
The Schoolmaster's Club of Las Vegas, Nevada Records (1955-1976) contain the club bylaws and fliers, newspaper clippings about the club's activities, and planning documents for the University of Nevada, Las Vegas site and the Maude Frazier building dedication. The collection focuses on the club's role in planning for and establishing the Southern Regional Division of the University of Nevada campus (now known as University of Nevada, Las Vegas).
Archival Collection

Photograph of an archeological excavation at Willow Beach, Arizona, circa 1950
Date
Archival Collection
Description
Image
Southern Nevada Jewish Heritage Project Web Archive
Identifier
Abstract
The Southern Nevada Jewish Heritage Project Web Archive contains archived websites that were captured between 2016 to 2018 that are related to UNLV University Libraries community documentation project, the
Archival Collection

Transcript of interview with Billy Paul Smith by Claytee White, October 3, 2013
Date
Archival Collection
Description
Chemist, mathematician, and health physicist Billy Paul Smith donates time to tutor young people in hopes of attracting more youth into the fields of math and science. Born in 1942 and schooled in segregated black schools in Shreveport, Louisiana, and Texarkana, Texas, he graduated from high school at age fifteen and enrolled at Prairie View A&M University, where he trained with the Reserve Officer Training Corps (ROTC) and earned his Bachelor’s degree in chemistry and in 1964 his Master’s degrees in chemistry and math. Most young U.S. Army officers in 1964 went to Vietnam, but Billy’s math and science background steered him to the Army Chemical Corps, where he was quickly selected to join a new team. The team was to develop responses to nuclear weapon accidents and worked under the Defense Atomic Support Agency (DASA) in Albuquerque, New Mexico. At the same time, Billy completed the Weapons Ordinance Army course on classified information relating to the U.S. nuclear weapons arsenal. In this interview, Billy talks about his service with DASA and his subsequent twenty-seven years working at the Nevada Test Site in a variety of positions with Reynolds Electrical and Engineering Company, Inc. (REECo), a company that had “percentagewise more blacks in management positions than any other [Las Vegas] company.” He experienced the quiet racism of Las Vegas residential segregation when he tried to purchase a house in a neighborhood he liked and the unexpected kindness of the REECo general manager, Ron Keen, who made sure the Smith family could live where they wanted to live. He talks about Area 51 and explains underground testing activity and offers the scientific and ecological reasons why scientists deemed Yucca Mountain safe to store nuclear waste. After retiring at fifty-two, Billy and a colleague formed an independent instrumentation company, which, from 1995–2005 provided and calibrated radiological measurement and detection instruments for the decommissioning and closure of the Rocky Flats nuclear plant in Golden, Colorado. During that time, Billy rented an apartment in Boulder, but he and Jackie maintained their Las Vegas home, where they still reside. Billy shares memories of places he and his wife used to enjoy on the Westside and tells of their longtime friends in the black community. He also talks about developing his philosophy of philanthropy through Alpha Phi Alpha Fraternity and discusses becoming a member of the Knowledge Fund Advisory Council for the Governor’s Office of Economic Development (GOED) and the advisory council for the Nevada System of Higher Education.
Text
2016 addition, 1987 to 2012
Level of Description
Scope and Contents
The 2016 addition to the Sierra Club Toiyabe Chapter Records contains agendas, minutes, resolutions, programs, newspaper clippings, and government bills and plans dating from 1987 to 2012. There are records from the Clark County Task Force, established in 2002, which studied the growth initiative and its impact on urban sprawl in Southern Nevada. Also included are board minutes, action items, and impact statements regarding the Nevada Test Site and the Yucca Mountain project. In addition, there is audiovisual material recording the various programs and interests of the Sierra Club.
Archival Collection
Collection Name: Sierra Club Toiyabe Chapter Records
Box/Folder: N/A
Archival Component
Golden Gate Casino and Hotel, 1991 January 28
Level of Description
Scope and Contents
This set includes: grading plan, site plans, floor plans, construction details, foundation plans, demolition plans, exterior elevations, equipment plans, reflected ceiling plans, building sections, plumbing plans, HVAC plans, fixture schedules, lighting plans and electrical plans.
This set includes drawings by Summit Engineering Corporation (engineer), Lucchesi and Associates (architect), JW Zunino and Associates (architect), Marin, Peltyn and Associates (engineer), Harris Engineers, Inc (engineer) and Wattsco Design (consultant).
Archival Collection
Collection Name: Gary Guy Wilson Architectural Drawings
Box/Folder: Roll 209
Archival Component
Proposed Branch Bank
Level of Description
Scope and Contents
This set includes: index sheet, site plans, floor plans, reflected ceiling plans, roof plans, framing plans, exterior elevations, building sections, wall sections, construction details, finish/door/window schedules, interior elevations, foundation plans, electrical schedules, lighting plans, electrical plans, plumbing plans, HVAC plans, general specifications and utility plans.
This set includes drawings for Nevada National Bank (client) by C.S.A Engineers and Surveyors (engineer).
Archival Collection
Collection Name: Gary Guy Wilson Architectural Drawings
Box/Folder: Roll 336
Archival Component
Las Vegas Ranch and Las Vegas Fort photographs, approximately 1890-1940
Level of Description
Scope and Contents
The Las Vegas Ranch and Las Vegas Fort photographs depict the Las Vegas Ranch (also known as the Stewart Ranch) and the Las Vegas Fort (also known as the Old Mormon Fort) from approximately 1900 to 1940. The land around the Stewart Ranch and the Las Vegas Fort eventually became the town site for the city of Las Vegas, Nevada. The photographs include the fort, houses at the Stewart Ranch, the orchard, and Las Vegas Creek. The items described include photographic prints and negatives; items listed are photographic prints unless otherwise specified.
Archival Collection
Collection Name: Helen J. Stewart Photographs
Box/Folder: N/A
Archival Component
Don T. Walker Photograph Collection
Identifier
Abstract
The Don T. Walker Photograph Collection (1900-1995) is comprised of black-and-white and color photographs taken by or belonging to Las Vegas photographer and Nevada historian Don Travis Walker. The photographs taken by Walker include ghost towns in Nevada, Arizona, and California, as well as a series on Phil Benson, editor and publisher of the Southern Nevada Times. Other items in the collection include photographs taken by other people related to the Moulin Rouge Hotel in Las Vegas, various photographs of historic sites in Nevada, and a program from the Nevada State Museum and Historical Society for its "Moulin Rouge: History in the Making" exhibition.
Archival Collection

Letter from H. P. Myton to J. Ross Clark, February 23, 1904
Date
Archival Collection
Description
Text
