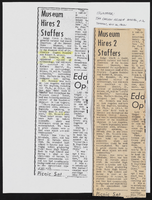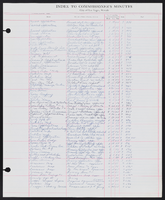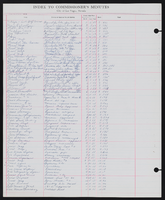Search the Special Collections and Archives Portal
Search Results
Nellis Air Force Base: Dining Hall, 1987 August 14
Level of Description
File
Scope and Contents
This set includes: index sheets, floor plans, site plans, exterior elevations, interior elevations, building sections, geotechnical sheets, vicinity maps, landscape plans, utility plans, wall sections, topographic survey maps, grading plans, equipment plans, exterior perspectives and interior perspectives.
This set includes drawings by Delta Engineering, Inc (engineer).
Archival Collection
Gary Guy Wilson Architectural Drawings
To request this item in person:
Collection Number: MS-00439
Collection Name: Gary Guy Wilson Architectural Drawings
Box/Folder: Roll 120
Collection Name: Gary Guy Wilson Architectural Drawings
Box/Folder: Roll 120
Archival Component
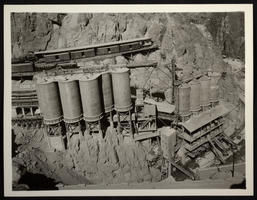
Photograph of cement plant water tanks, Hoover Dam, April 17, 1934
Date
1934-04-17
Archival Collection
Description
An image of cement plant water tanks at the Hoover (Boulder) Dam construction site. Railroad freight cars seen in background.
Image
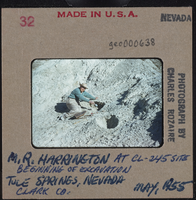
Photographic slide of M. R. Harrington at Tule Springs, Nevada, May 1955
Date
1955-05
Archival Collection
Description
Written on the slide: "M. R. Harrington at CL-245 site beginning of excavation at Tule Springs, Nevada, Clark Co. May, 1955."
Image
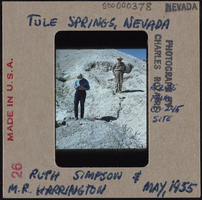
Photographic slide of Ruth Simpson and M. R. Harrington at Tule Springs, Nevada, May 1955
Date
1955-05
Archival Collection
Description
Written on the slide: "Ruth Simpson and M. R. Harrington. Tule Springs, Nevada. May, 1955. Across from CL-245 site."
Image
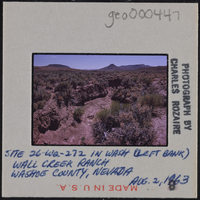
Photographic slide of Wall Creek Ranch, Nevada, August 2, 1963
Date
1963-08-02
Archival Collection
Description
Written on the slide: "Site 26-Wa-272 in wash (left bank). Wall Creek Ranch, Washoe County, Nevada."
Image
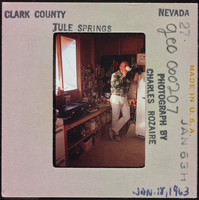
Photographic slide of a man inside a cook shack at Tule Springs, Nevada, January 18, 1963
Date
1963-01-18
Archival Collection
Description
An unidentified man standing next to a refrigerator drinking from a mug inside the "cook shack" at Tule Springs camp site.
Image
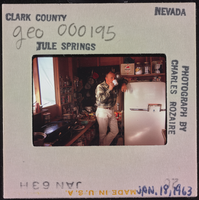
Photographic slide of a man inside a cook shack at Tule Springs, Nevada, January 18, 1963
Date
1963-01-18
Archival Collection
Description
An unidentified man standing next to a refrigerator drinking from a mug inside the "cook shack" at Tule Springs camp site.
Image
Pagination
Refine my results
Content Type
Creator or Contributor
Subject
Archival Collection
Digital Project
Resource Type
Year
Material Type
Place
Language
Records Classification

