Search the Special Collections and Archives Portal
Search Results
University of Nevada, Las Vegas Web Archive
Identifier
Abstract
The University of Nevada, Las Vegas (UNLV) Web Archive represents archived websites that are part of the unlv.edu domain that have been collected since 2013. Websites in this collection represent all academic functions of UNLV including colleges and departments, the University Libraries, museums, undergraduate and graduate colleges, and course catalogs. Other websites represented in this collection include UNLV Athletics, research centers, campus directories, UNLV News Center, and the UNLV President's website.
Archival Collection
Julie Murray (Moonridge Group) oral history interview conducted by Kelliann Beavers: transcript
Date
Archival Collection
Description
From the Lincy Institute "Perspectives from the COVID-19 Pandemic" Oral History Project (MS-01178) -- Community organization interviews file.
Text
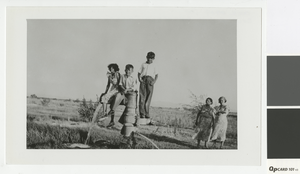
Photograph of children gathered by an artesian well near Tule Springs, circa 1938
Date
Archival Collection
Description
(left to right) Celia Rivero, Johnny Weber and Alfonso Rivero gathered by a well near Tule Springs with Margarita Rivero and Maria Weber looking on.
Transcribed Notes: 'Attached sheet: Las Vegas Review-Journal, The Nevadan, 'Help Us Write History,' February 7, 1982 -- Source: Celia Munney, 870-0713, 6301 Garwood. Born 1926. l-r: 1. Celia Rivero, 2. Johnny Weber, 3. Alfonso Rivero, cousin, 4. Margarita Rivero, mother. Died 1974, 5. Maria (Chuey) Weber, aunt. Deceased. ca. 1938. Picture taken near Tule Springs. Had restaurant, Frank's Cafe, on First St. near Fremont (pres. parking for California Club). Frank Rivero had 3 restaurants: 1 behind present Mint; 2nd near Home Lumber site; and this one. Frank died in 1948. Had Mexican and American food. Made lunches for Boulder Dam crews. Has pictures and made appointment to see her 2-17-82, 3:30 pm. Elko Rooms next to Frank's Restaurant owned by an aunt you came to LV in 1917.'
Image
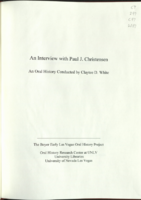
Transcript of interview with Paul J. Christensen by Claytee D. White, February 19, 2008
Date
Archival Collection
Description
Text
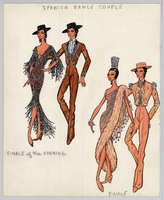
Costume design drawing, Spanish dance couples, Las Vegas, circa 1970s
Date
Archival Collection
Description
Show Name: Casino de Paris
Performance Name: Finale
Site Name: Dunes (hotel and casino)
Image
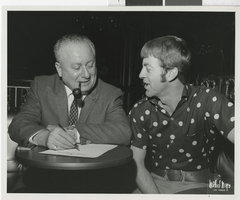
Photograph of Harold Minsky and Jerry Norman, Las Vegas (Nev.), 1970-1979
Date
Archival Collection
Description
Image
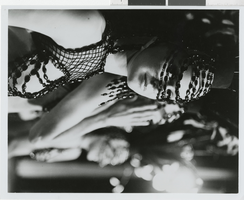
Photograph of Minsky's Burlesque dancers at the Aladdin Hotel and Casino, Las Vegas, Nevada, 1972
Date
Archival Collection
Description
Image
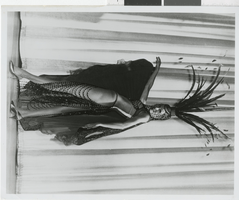
Photograph of Minsky's Burlesque dancer at the Aladdin Hotel and Casino, Las Vegas, Nevada, 1972
Date
Archival Collection
Description
Image
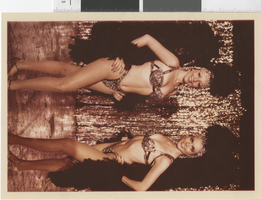
Photograph of two female dancers in Minsky's Burlesque at the Aladdin Hotel and Casino, Las Vegas (Nev.), 1972
Date
Archival Collection
Description
Image
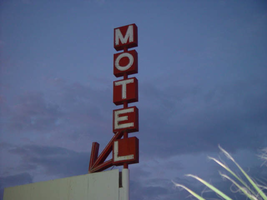
Photographs of Happi Inn signs, Las Vegas (Nev.), 2002
Date
Archival Collection
Description
Site address: 3939 S Las Vegas Blvd
Sign details: The Happi Inn resides on the corner of Mandalay and Las Vegas Blvd, stretching east, ending at Gilles street. The property is the largest of the small roadside sites. The signage, however, is limited. Three pole signs and an internally lit cabinet comprise total signage. The two pole signs, being the tallest, reside on the north end of the property while a small vertical pole sign resides on the top of the building's roofline. The small internally lit cabinet sits over the drive, next to the main office.
Sign condition: Structure 3 Surface 4 Lighting 3 Notes: The structure of all the signs appear to be intact, with no visible, severe damage. Various lighting is out an all the signs, with the small roof line pole sign, no longer being lit. The internally lit cabinets on the sign within the pole sign furthest east, are no longer lit as well. The surfaces of the sign are intact, but are worn.
Sign form: Pylon; Fascia
Sign-specific description: Two pole style pylons, reside on the north end of the property. On the rear of the property on the corner of Mandalay Bay and Gilles Street, is a simple design. A single white, steel pole, supports three, two- sided cabinets stacked on top of each other to create the shape. A small white, horizontal, rectangular, cabinet, has a white face with "Office" painted in red text, and a red arrow pointing to the west. It sits slightly off center the center pole. A tall, thin, vertical, rectangular cabinet, is painted orange, and has the world "Motel," spelled in all capital, white neon letters. Centered on top of this cabinet, another internally lit cabinet, white cabinet, crowns the sign. The cabinet has a green face with white text spelling "Happi Inn" in all capital letters. The main pole sign for the property is similar to the previous piece, but a bit more elaborate. As the white pole rises up from the ground it is met with a pair of black, cabinets, sandwiching the north and south sides of the pole. The sign itself faces north south. The cabinets are white faced with text painted upon the surface. Above the two cabinets, a double-backed cabinet is crafted into an "L" shape, facing north, and facing south it would be a "J" shape. Either way it is a horizontal cabinet, which makes a horizontal turn to the east. The foot of the character curves down to a point, while the vertical section, runs up the west side of the white pole, which continues upward. The vertical surface contains the text "Motel" that is written horizontally downward in all capital, white, painted text. The graphic text is shadowed over with neon tubing. The horizontal section has the words "vacancy" written in white all capital text, with red neon lying over the surface. The top of the sign is crowned with a double backed, six sided, geometric cabinet. The surface is green written in capital, white text, with the word "Happi" written in an arched pattern, with "Inn" written horizontally below that. Over the entrance to the driveway, stretching into the east-end of the lot, is a small, internally lit cabinet, with rounded ends. The face of sign is green plastic with "Happi Inn" written in all capitals, in a two lined text. White, scroll-type designs, flank, both sides of the text. Just past the Psychic Sessions, palmistry establishment, actually standing on the corner of the building, a vertical pole sign, rises in the sky. I single red pole shoots upward a short distance, with five double-backed square cabinets being speared through the center. Each cabinet, also red, contains 1 letter from the word "Motel, in all capitals." The letters are overlaid with neon as well/ Pointing down toward the property, an angled arrow, crafted in the same fashion and material as the cabinet, is positioned just below the east side of the cabinet containing the letter "E."
Sign - type of display: Neon; Incandescent; Backlit
Sign - media: Steel; Plastic
Sign - non-neon treatments: Paint
Sign animation: Chasing, flashing, oscillating
Notes: the letters inside of the letters of the tower actually oscillate.
Sign environment: The Happi Inn is part of the distinctive section of the Strip comprised of older roadside motels, met with a few of the larger resort casinos. Facing west on the corner of Las Vegas Blvd and Mandalay Rd., the property resides in the shadow of Luxor. To the north, vacant land reaches until ended by the Tropicana property.
Sign - thematic influences: There appears to be no apparent theme associated with the Happi Inn other than the fact that it belongs to the style and genre of the roadside motel design seen throughout the southern end of the strip.
Surveyor: Joshua Cannaday
Survey - date completed: 2002
Sign keywords: Chasing; Pylon; Fascia; Neon; Incandescent; Backlit; Steel; Plastic; Paint
Mixed Content
