Search the Special Collections and Archives Portal
Search Results
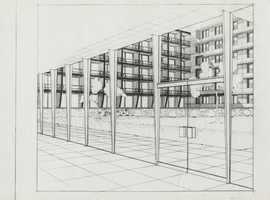
Architectural drawing of the Hacienda (Las Vegas), planning and sketches of the proposed courtyard, 1951-1956
Date
Archival Collection
Description
Sketch of the proposed courtyard for the Lady Luck, later the Hacienda. Original medium: pencil on paper.
Site Name: Hacienda
Address: 3590 Las Vegas Boulevard South
Image
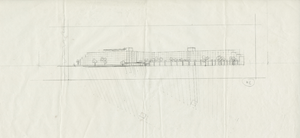
Architectural drawing of the Hacienda's (Las Vegas), planning and sketches of the elevations, 1951-1956
Date
Archival Collection
Description
Elevation sketch of the proposed Lady Luck, later the Hacienda. Original medium: pencil on parchement.
Site Name: Hacienda
Address: 3590 Las Vegas Boulevard South
Image

Architectural drawing of the Hacienda (Las Vegas), planning and sketches of the exterior elevation, 1951-1956
Date
Archival Collection
Description
Elevation sketch of the proposed Lady Luck, later the Hacienda. Original medium: pencil on paper.
Site Name: Hacienda
Address: 3590 Las Vegas Boulevard South
Image
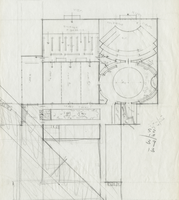
Architectural sketch of the Hacienda's (Las Vegas), planning and sketches of the theatre, 1951-1956
Date
Archival Collection
Description
Drawing of the theatre for the Lady Luck, later Hacienda. Original medium: pencil on tracing paper.
Site Name: Hacienda
Address: 3590 Las Vegas Boulevard South
Image
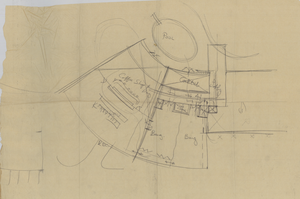
Architectural sketch of the Hacienda (Las Vegas), coffee shop and pool, 1951-1956
Date
Archival Collection
Description
Rough sketch of the coffee shop and pool area. Original medium: pencil on tracing paper.
Site Name: Hacienda
Address: 3590 Las Vegas Boulevard South
Image
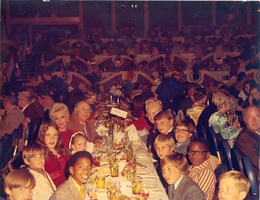
Photograph of the Sarno family at a banquet table at Caesars Palace, Las Vegas, Nevada, early-mid 1970s
Date
Archival Collection
Description
Image
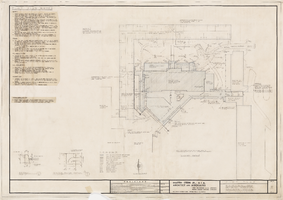
Architectural drawing of Sahara Hotel 400 hi-rise addition (Las Vegas), plot plan, December 29, 1961
Date
Archival Collection
Description
Plot plans for the addition of a hotel tower for the Sahara from 1961. Includes revisions, plot plan notes, curb details, and plot plan details. Printed on onion skin. Leon Gluckson, architect; Berton Charles Severson, architect.
Site Name: Sahara Hotel and Casino
Address: 2535 Las Vegas Boulevard SouthLas Vegas (inhabited place), Clark (county), Nevada (state), United States (nation)
Image
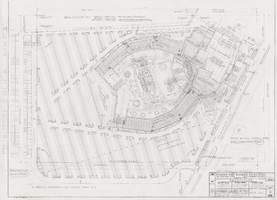
Architectural drawing of the New Frontier Hotel and Casino (Las Vegas), Eldorado plans, plot plan, February 7, 1966
Date
Archival Collection
Description
Plot plan for the proposed "Eldorado" Hotel and Casino from 1966. The owners at the time considered re-naming the New Frontier Hotel and Casino to the Eldorado. Includes revision dates. Original medium: pencil on parchment. Harold L. Epstein, structural engineer; J. L. Cusick and Associates, electrical engineers; W. L. Donley and Associates, mechanical engineers.
Site Name: Frontier
Address: 3120 Las Vegas Boulevard South
Image
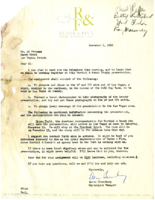
Letters between Aaron Greenberg, (New York) and Al Freeman, (Las Vegas), November 9, 1960 to November 22, 1960
Date
Archival Collection
Description
Mixed Content
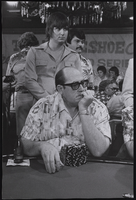
Photograph of Brunson playing poker, Las Vegas (Nev.), 1976
Date
Archival Collection
Description
Adrian Doyle Brunson plays poker at Binions (known as "Texas Dolly") and standing directly behind Texas Dolly is player Eric Drache, watching him play as he wins wins $300,000 at Binion's Horseshoe Casino's World Series of Poker. Site Name: Horseshoe Club (Las Vegas, Nev.)
Image
